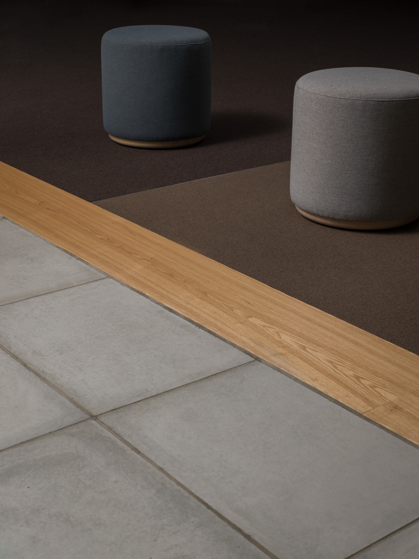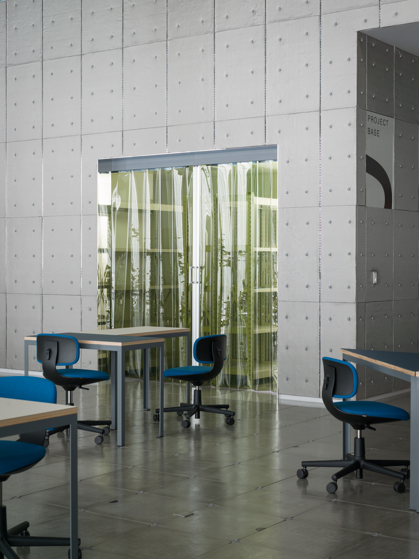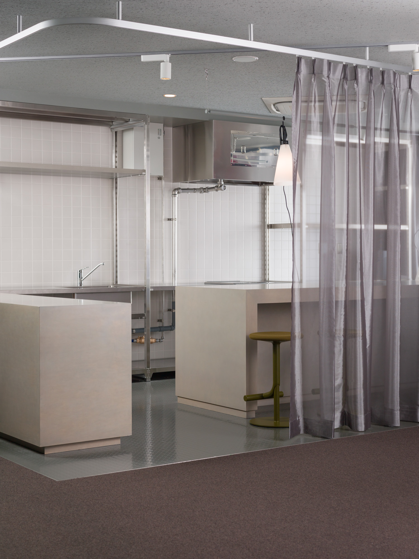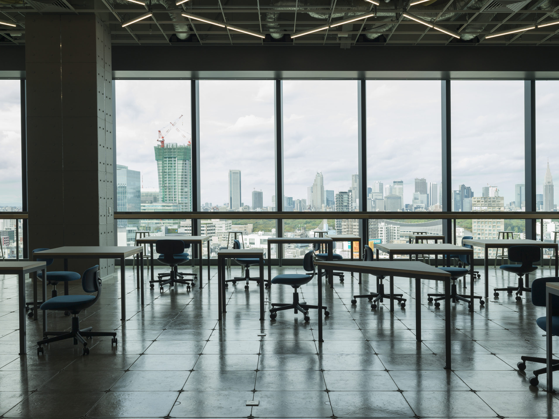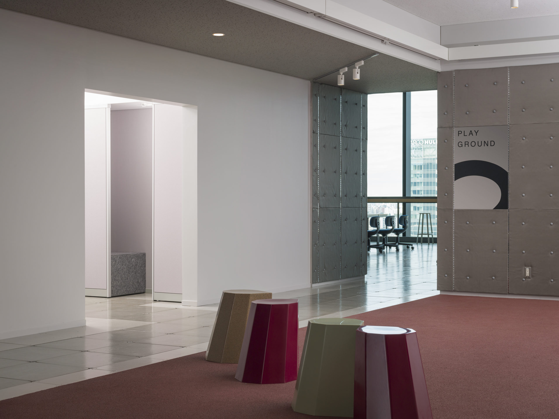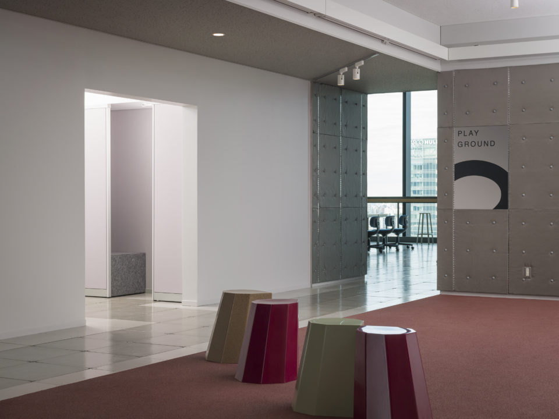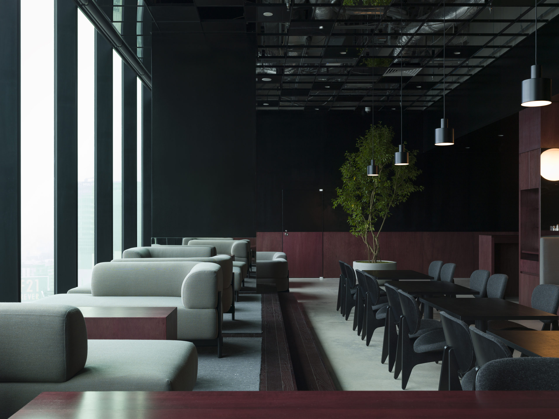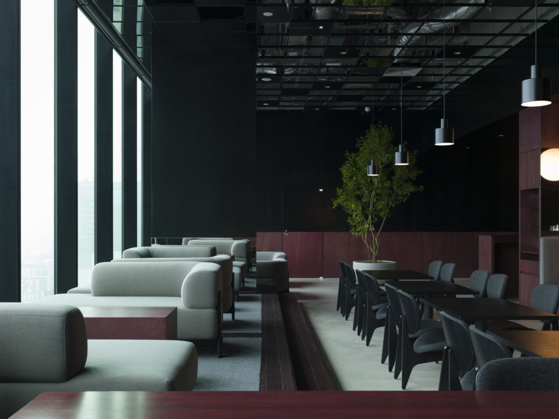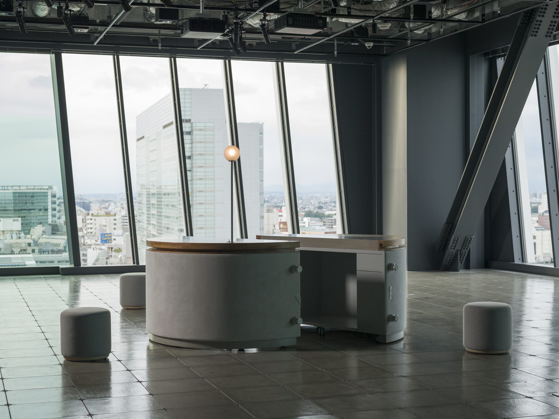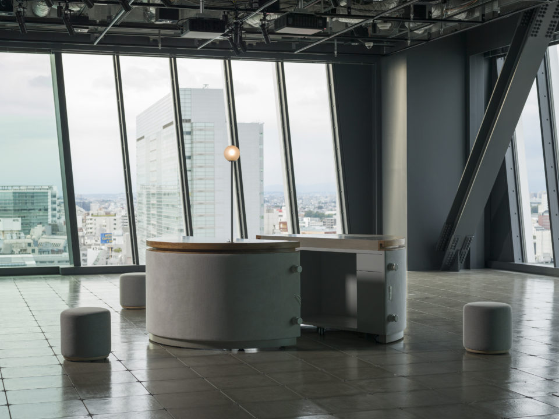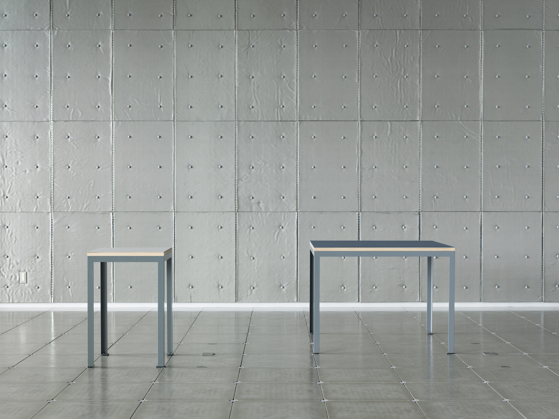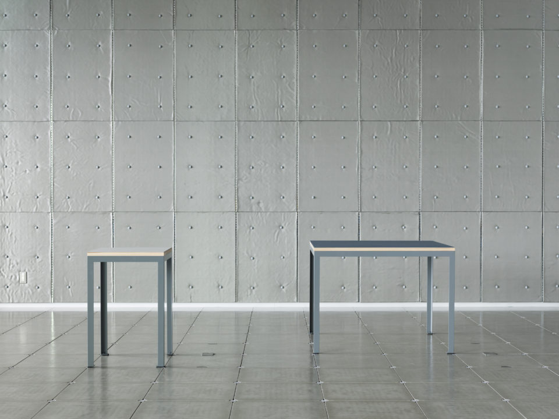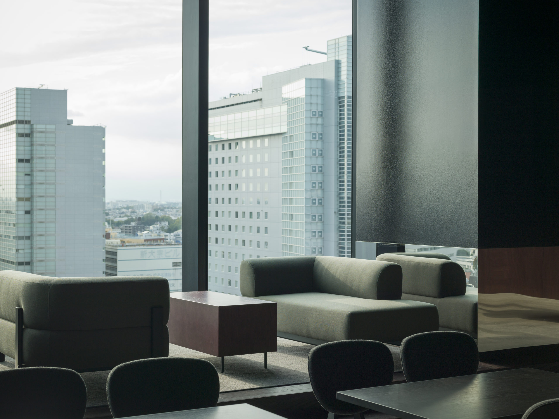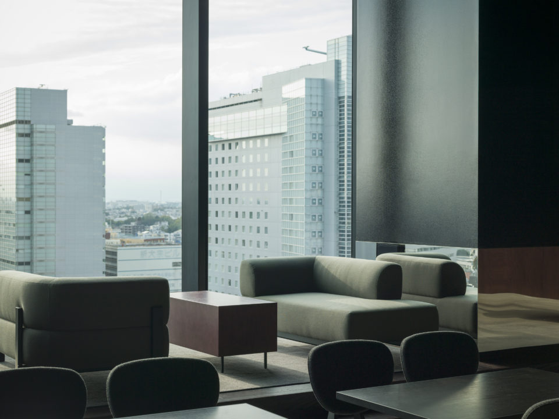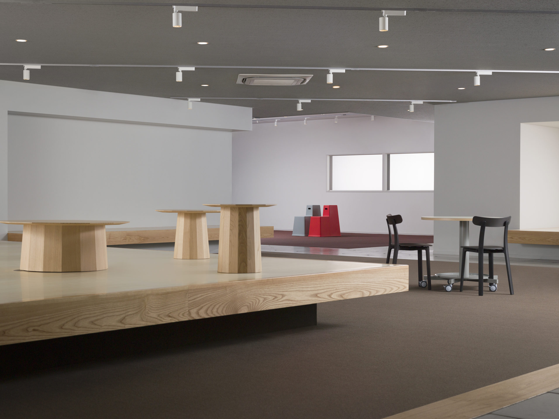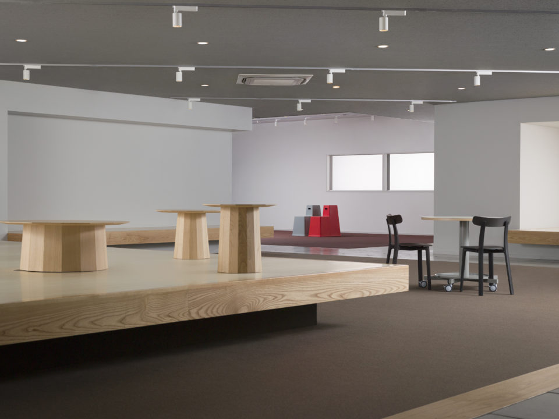- 2016-2019
- Tokyo
- Shibuya
On 15th floor of Shibuya Scramble Square —a site directly connected to the station and looking down on the world’s most famous crossing, we designed SHIBUYA QWS, a facility as a community center of the future generation, which will enable various activities by various users.
The large floor of about 2600 m2 is divided into various functions such as project space, event hall, salon, cafe, shared kitchen and playground. We avoid setting up walls as much as possible, and instead the character of the space is changed based on the texture of flooring materials and the change of the ceiling height. We aimed to create a space like a town where areas with different characters are overlapping and connected by each other, while hidden and appeared.
QWS has a lot of human-scale sculptures, such as bumps, dents, and raised zone, which allow you to lean over or sit down at a moment’s casually. As if you sit naturally on guardrails and car stops in the city, we thought of designing a kind of microtopography so that everyone could actively find the comfortable place for each.
As the topography does not moved, it becomes a base of place. The round table piercing the floor like a pushpin and the steel brace wrapped with a fluffy material both can be leaned.
On the other hand, we made it easy to move all the walls ―projector screens also used as a partition, fireproof shutters, soundproof steel sliding walls, and light fabric and vinyl curtains. By opening or closing them, traffic lines and security lines in the facility can be changed. As the boundaries become lighter, the way of connection of each area can be changed like a puzzle to cope with various scenes.
In order to respond to such various situations, we proposed furniture like an information center moving around in the facility. The cylindrical shape with a comfortable suede body derived from “smart speaker” as a motif. At the time of the event, it becomes a reception, or it becomes a barricade to control the traffic line divided into halves and put side by side.
Actually, all the materials used in QWS is already common somewhere. We researched not the most advanced but the standard commodity that has survived for long years.
We actively used materials that are commonly used in offices but are often ignored in terms of design, such as rock cotton sound-absorbing boards, tile carpets, system ceilings, OA floors, vinyl cloths, glass wool mats, etc., by carefully examining the colors and combinations.
By rediscovering, reevaluating, and redefining materials and furniture beyond the criteria based on old/new axis, we proposed new workspace standards that will never tire even after being used for many years.
Category:Co-creation space
Commissioning Entity : Tokyu, JR East, Tokyo Metro
Operator : Shibuya Scramble Square
Producer:Loftwork
Architects:DOMINO ARCHITECTS + MoY Architects
Graphics:Ken Okamoto Design Office
Photographs:Gottingham, Ichiro Mishima









