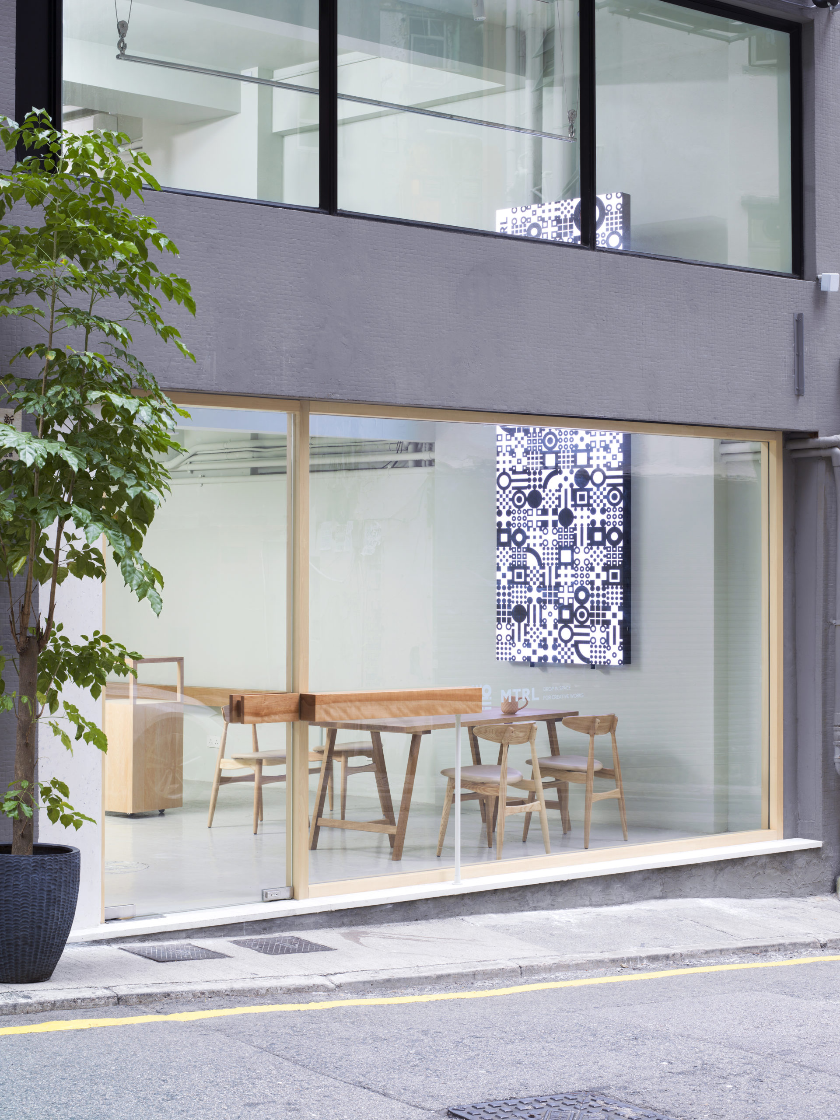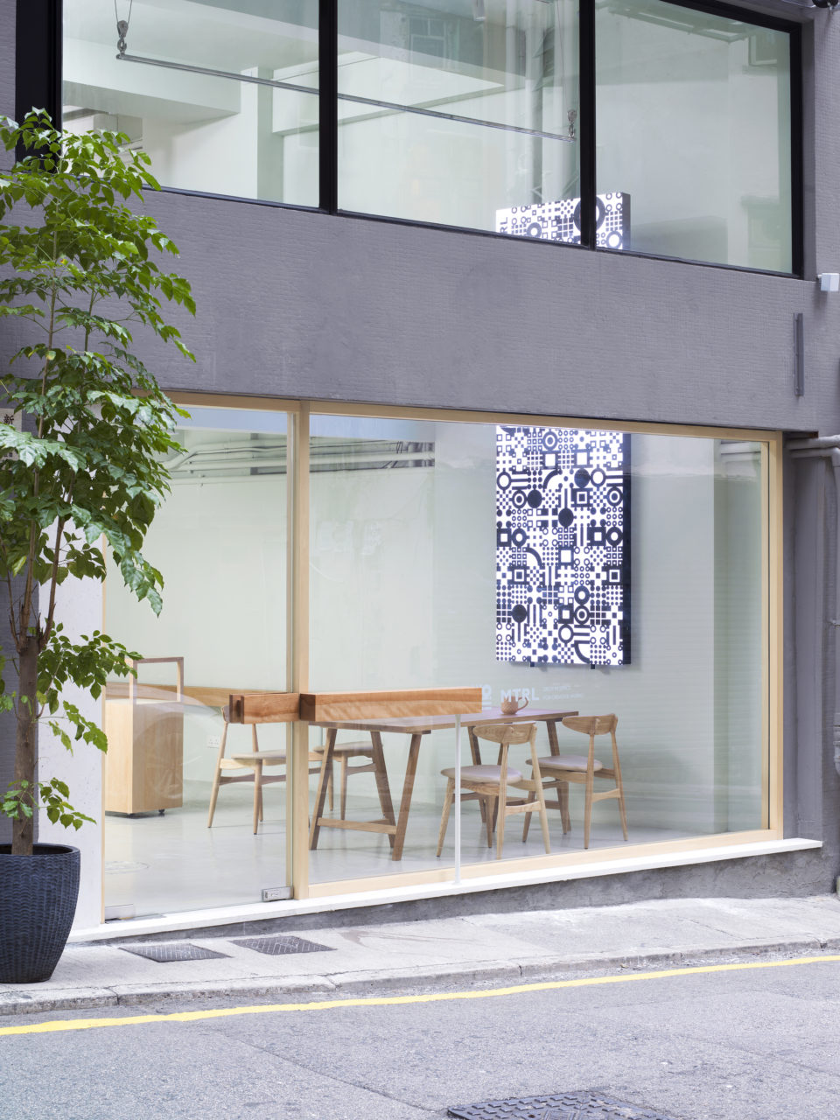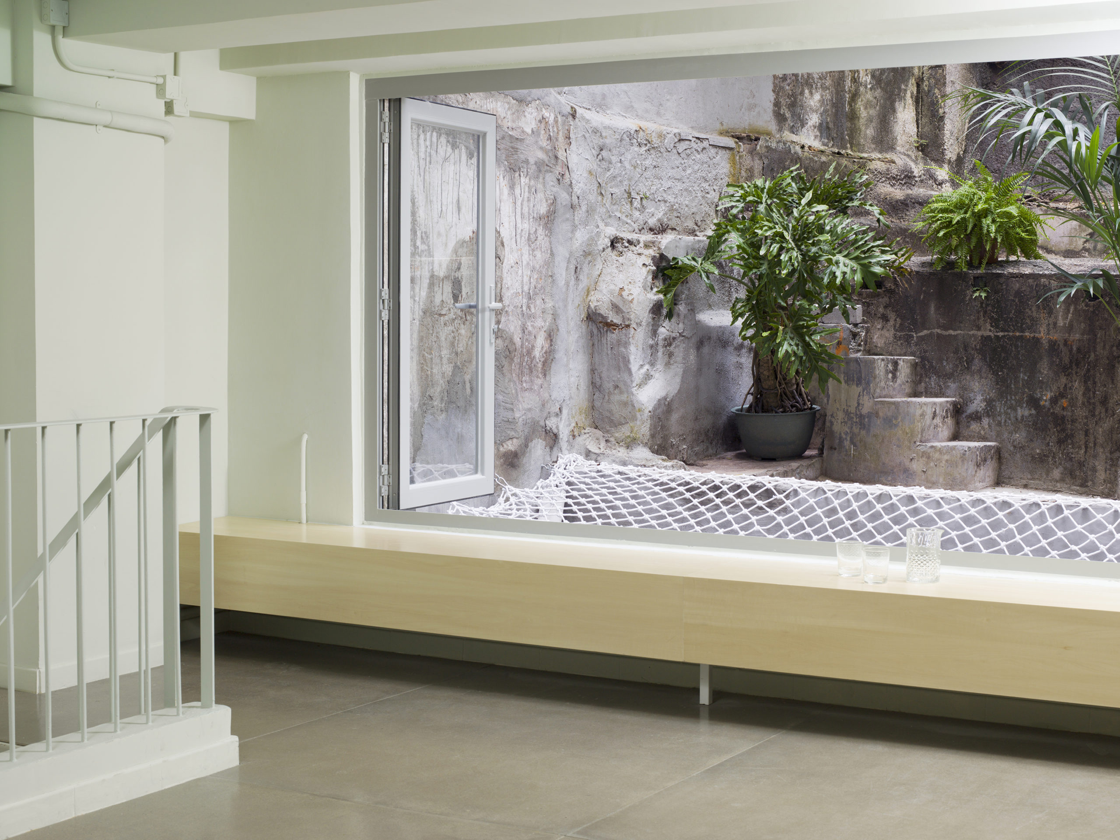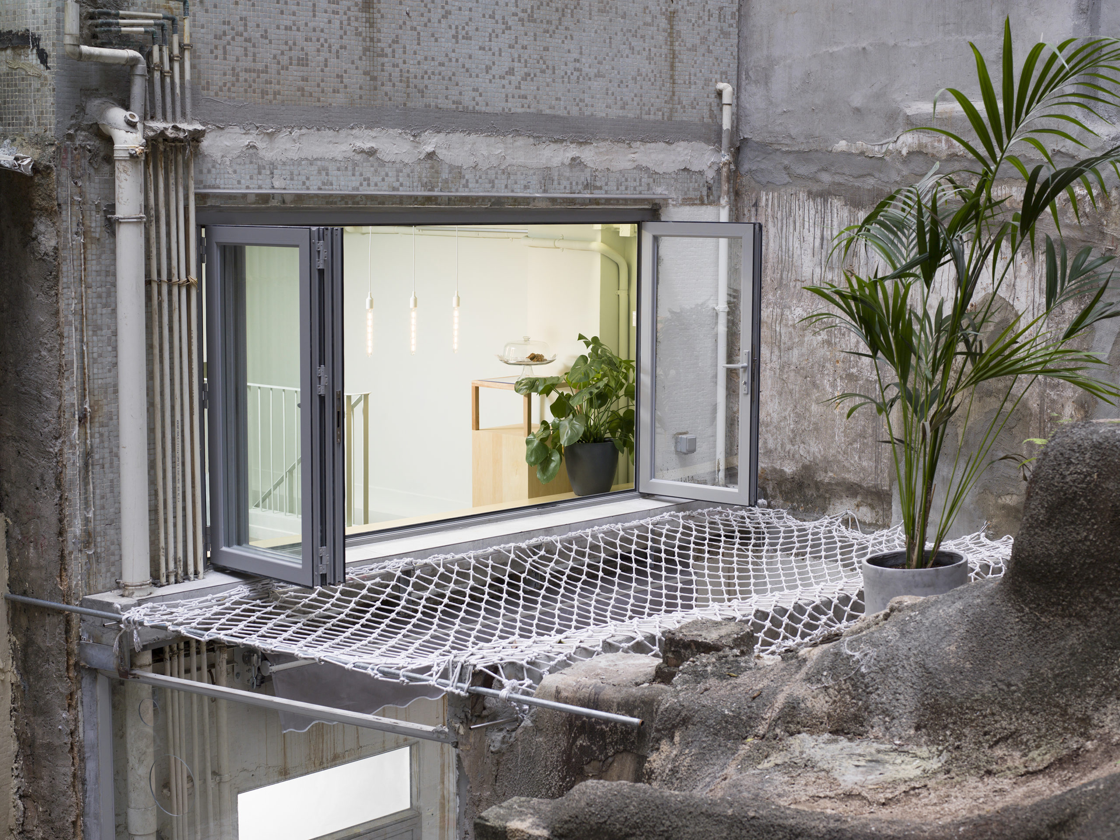- 2017-2018
Located within the undulating region of the Hong Kong Island, we renovated a part of concrete apartment as a drop-in space.
Hong Kong is hot and humid by default, with humidity reaching 100% at times, so it is com-mon practice to close indoors and maintain air conditioning at all times. This results in rooms getting musty and temperature difference between indoors and outdoors becoming quite extreme. In addition, typical apartments in this district have in their back end extension like bar-racks that it becomes increasingly darker and closed atmosphere the further you move in-side. These conditions applied to this project as well, with a very large room attached at the back end.
Firstly, the extended part of building were completely taken out in order to secure a large window that can be opened to its maximum allowing the area to have a path of fresh air coming through. The wind cave in the backend allows ventilation through the openings at the North and South ends, and one can feel the sunlight casting as one goes further into the room. There, the 30-meter sheer cliff appears as a surrounding landscape, which makes the room a success in allowing one to monopolize its extraordinary view.
Another important aspect about this project is the vast materials that have been collected from various places. Hong Kong, with its low taxation and free trade, stands as the center of various trade activities and is in a unique position globally. Although numerous values come and flow from the trading, the region does not invest in the manufacturing industry which meant finding any “made in Hong Kong” material or technology would be unrealistic.
As such, local production/local consumption was not the theme for this project; instead, we have decided to proactively import materials and technologies from other places and combine them on the ground to create a very hybrid, “Hong Kong style” atmosphere.
Furniture made from hardwood of Hida, Japan were created/furnished locally in Hida and shipped over container vessel. Terrazzo table tops used for kitchen counter and tables were created in Shenzhen, China, known for its abundance in stones. The soft and squishy fabric on one of the ground floor walls, placed to improve the audio environment, comes from a typical Hong Kong doormats. Taking into consideration the logistics of each material, by seeing the architecture as a vast network, we succeeded in further considering new locality for the project.
The longitudinal outdoor-type LED display set on the double height space is frame less and structure-wise does not reflect any light, making the display appear less of a monitor screen and instead appear like a tapestry or a rug. Like the LED Display and electronic paper, which are both examples of modern technologies that bring a special “texture” to the information, they can potentially be used as an equivalent to finishing materials and not simply as a device.
Category:Office
Clients: Loftwork Hong Kong Limited
Architects:DOMINO ARCHITECTS
Fabrication Managaer : hidakuma
Photographs:Gottingham





























