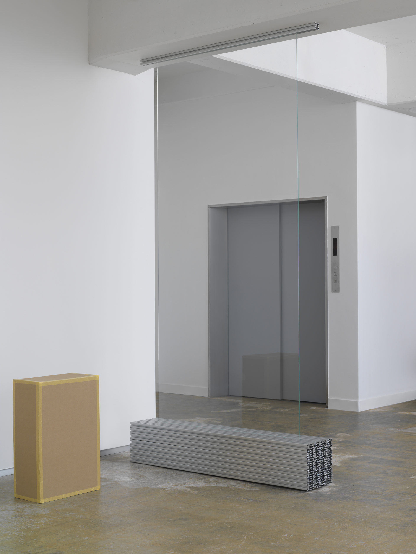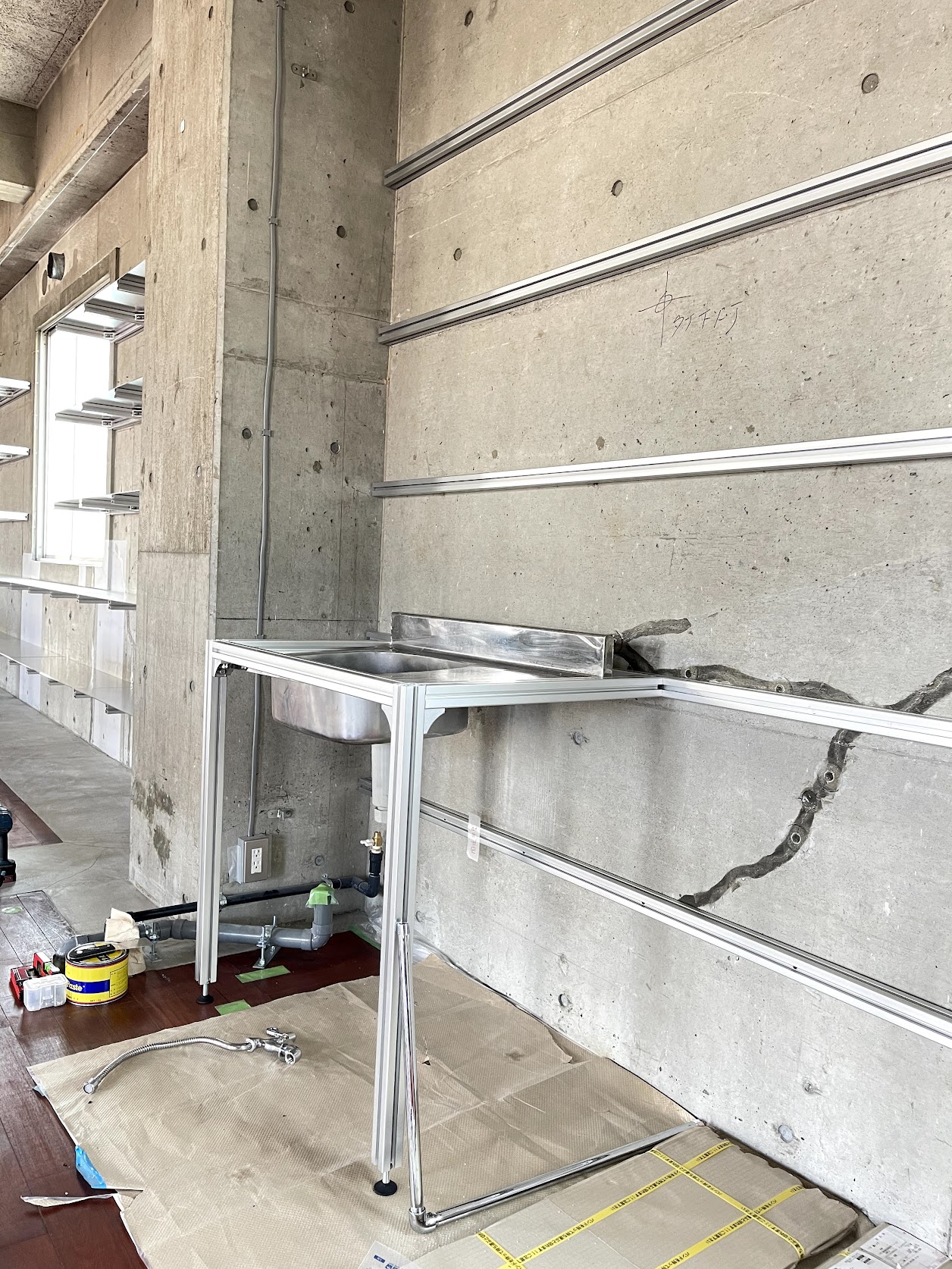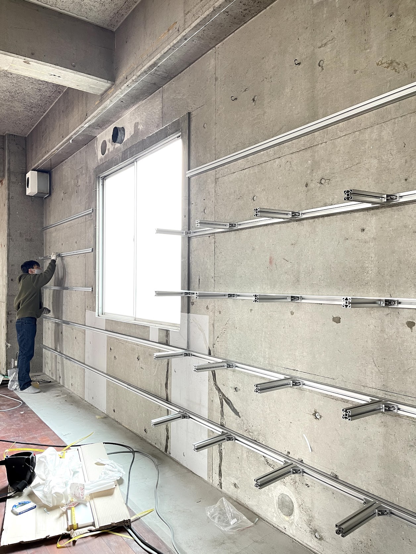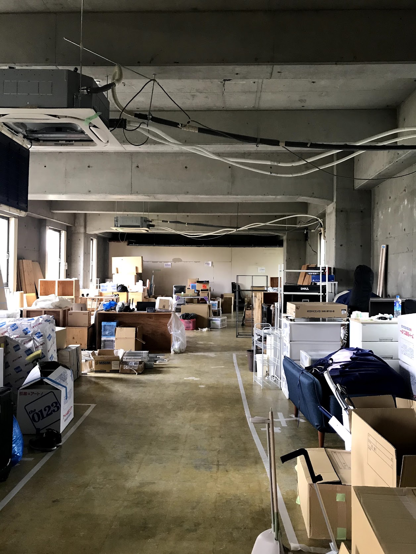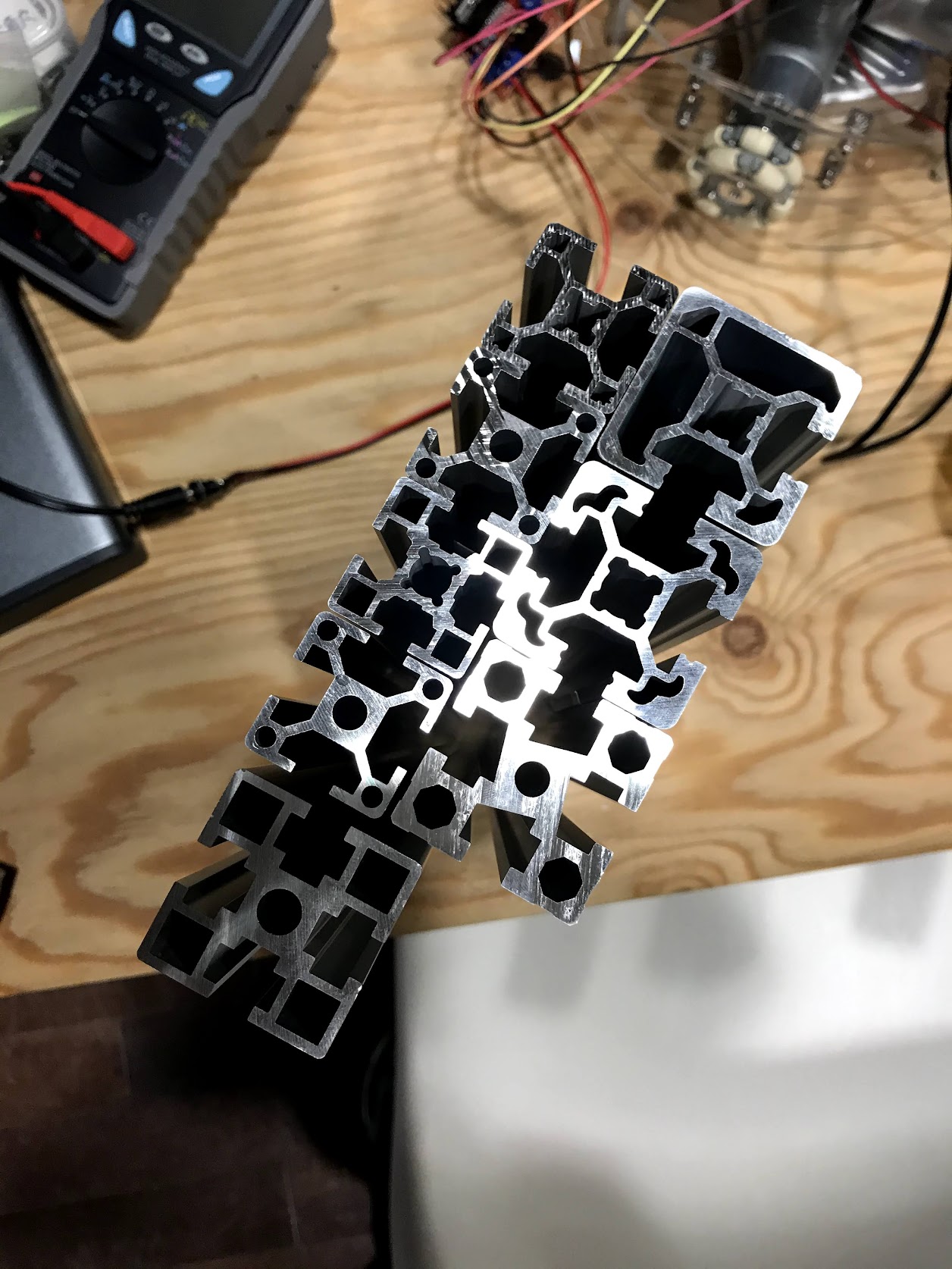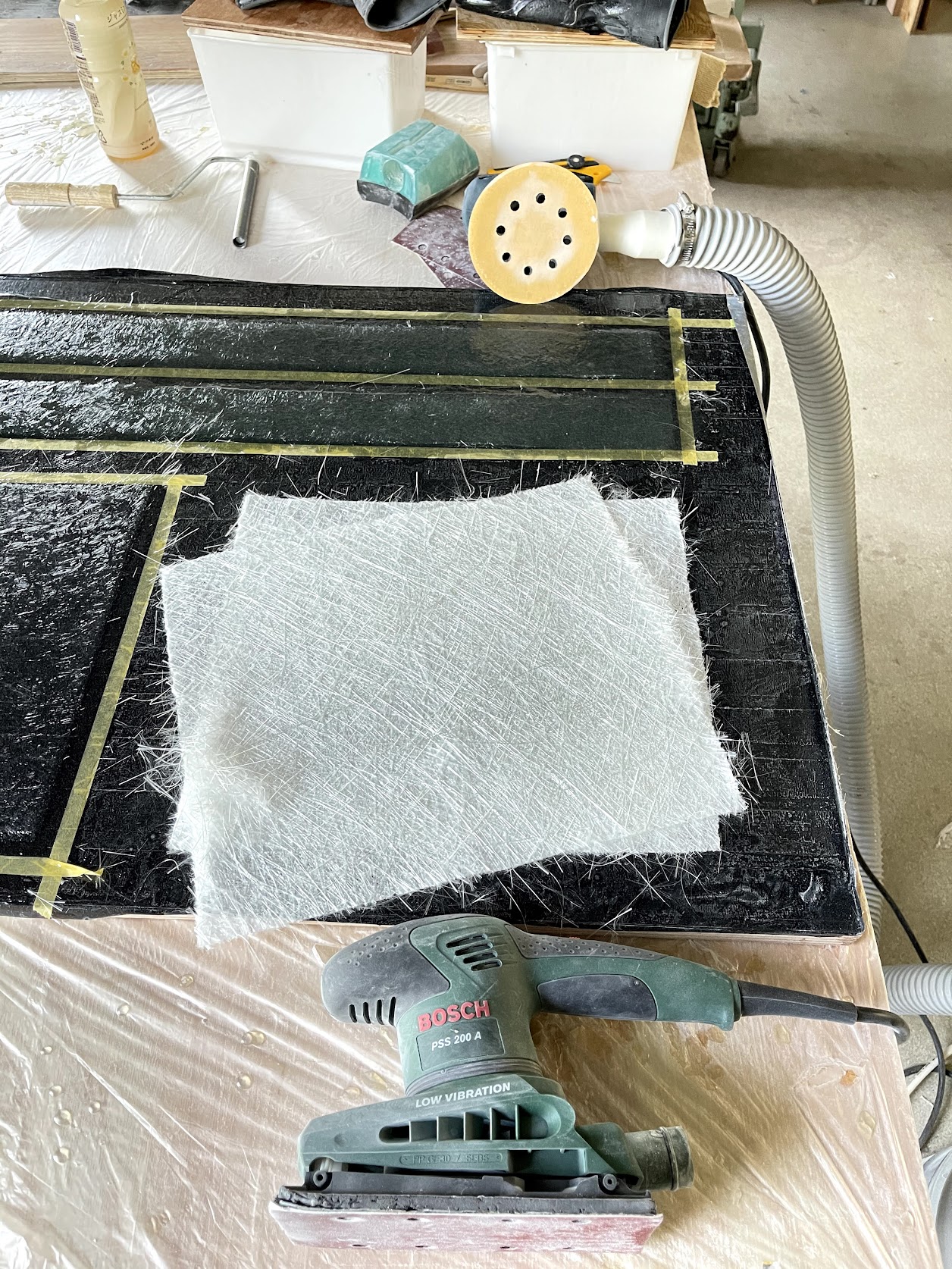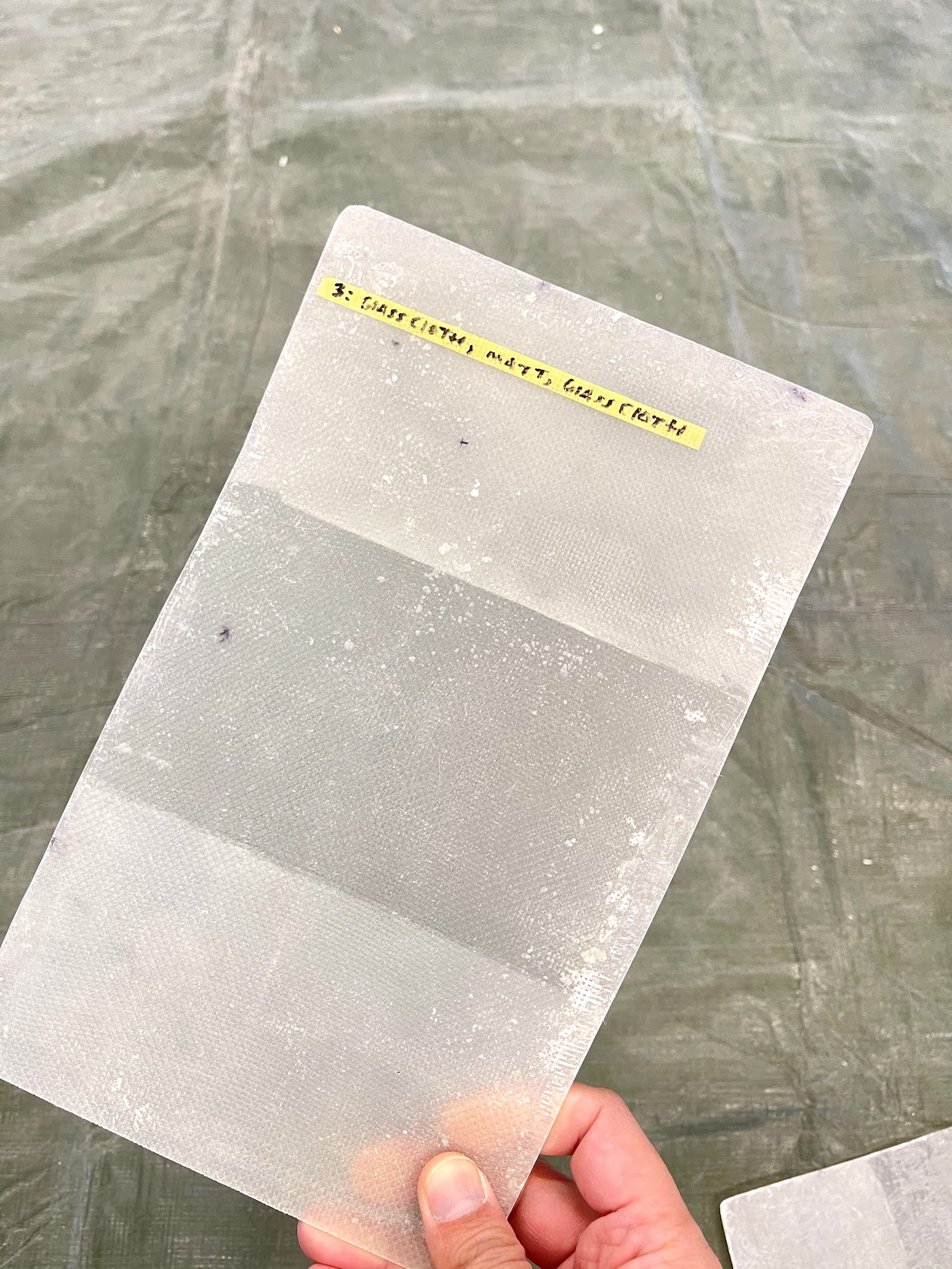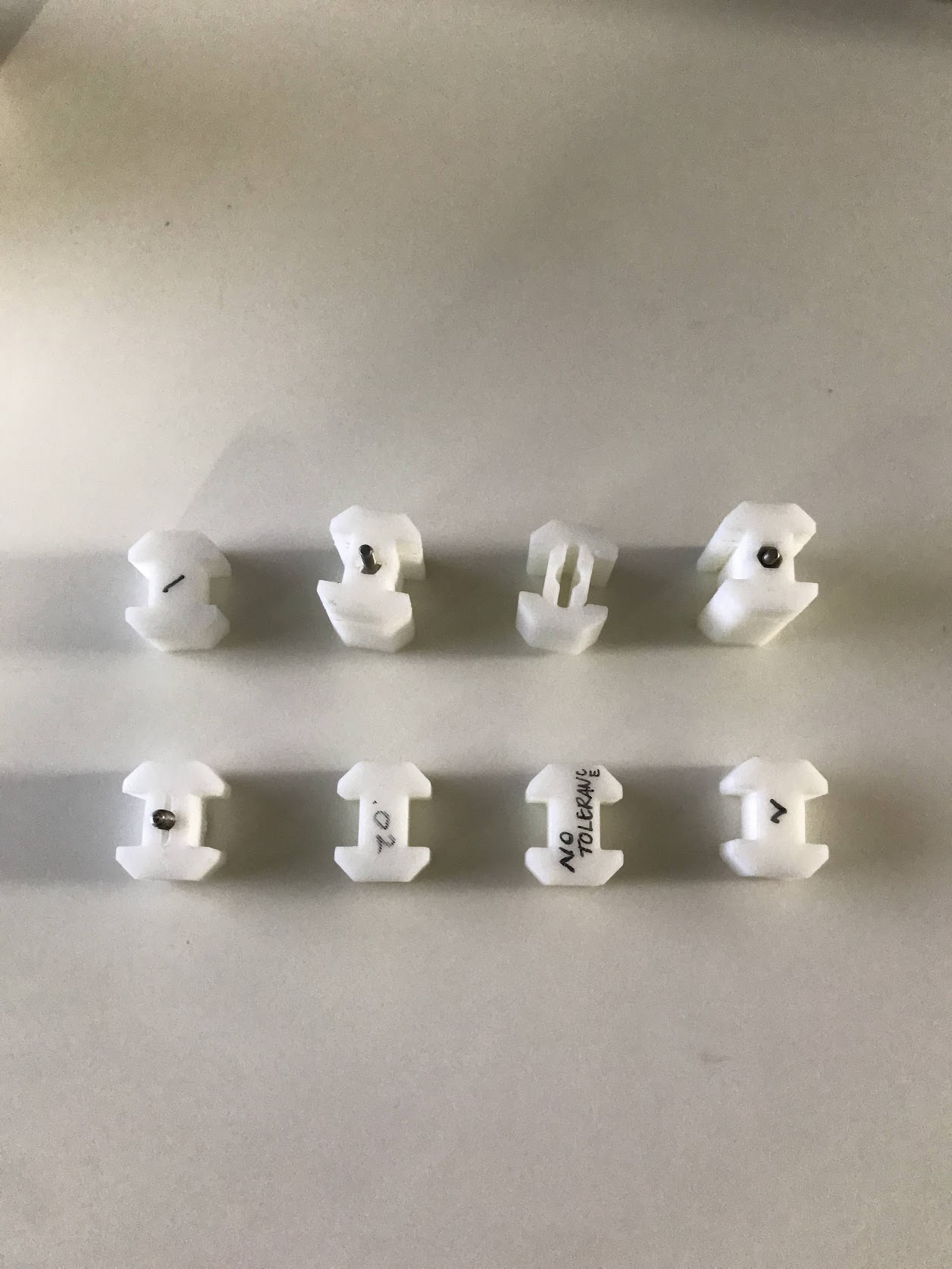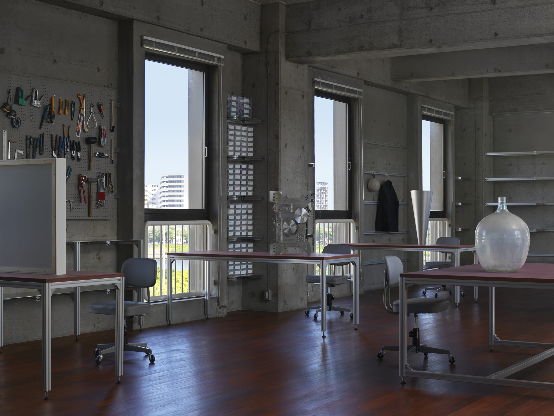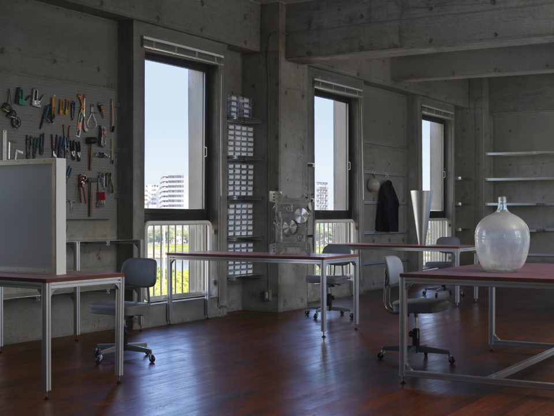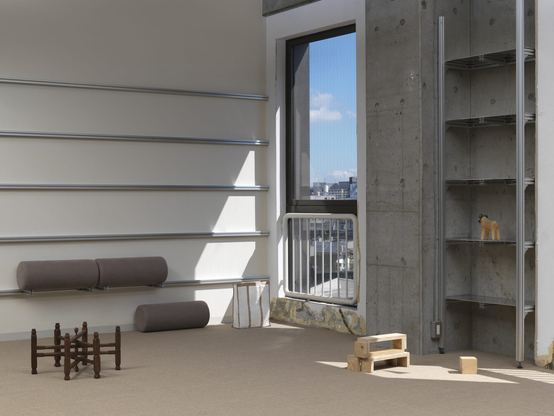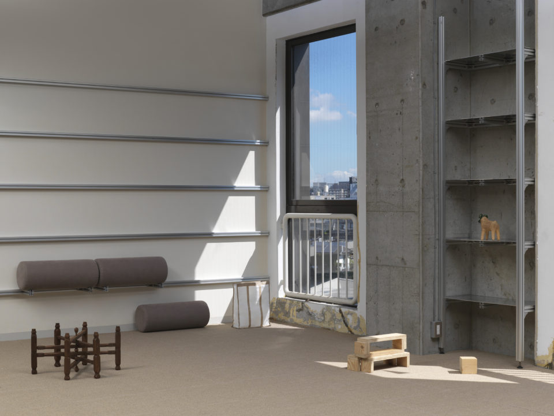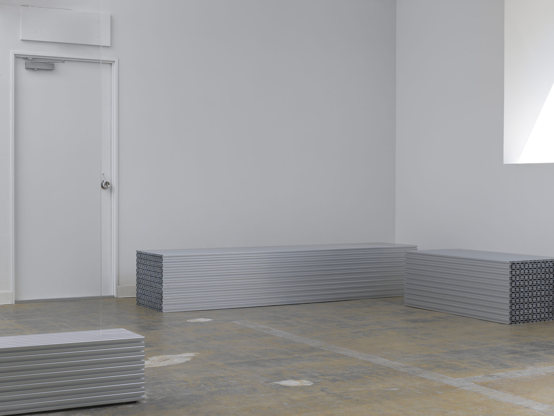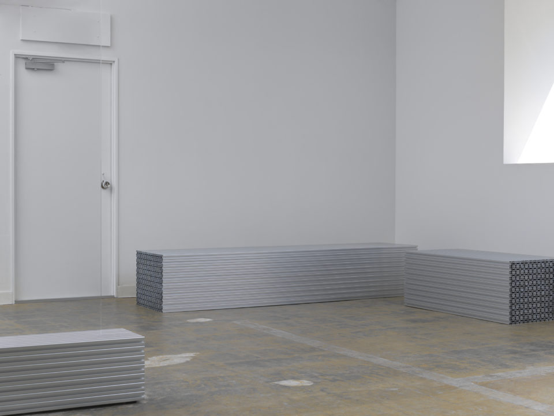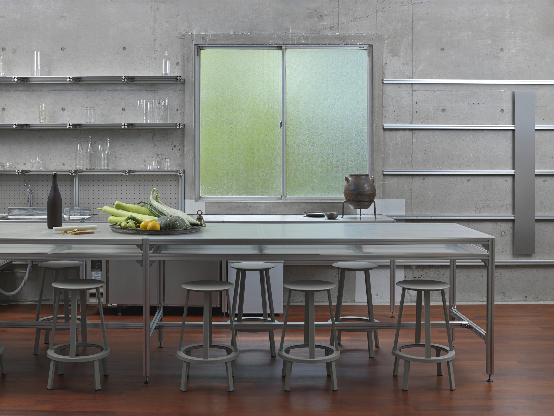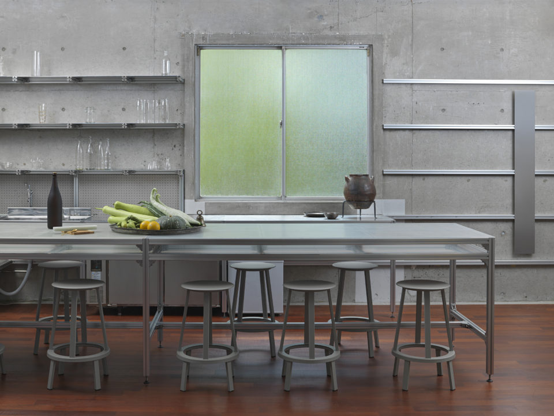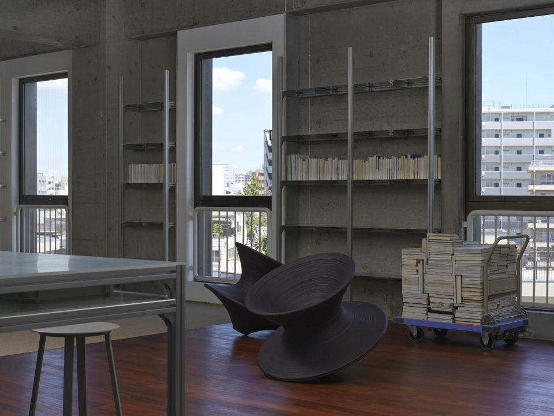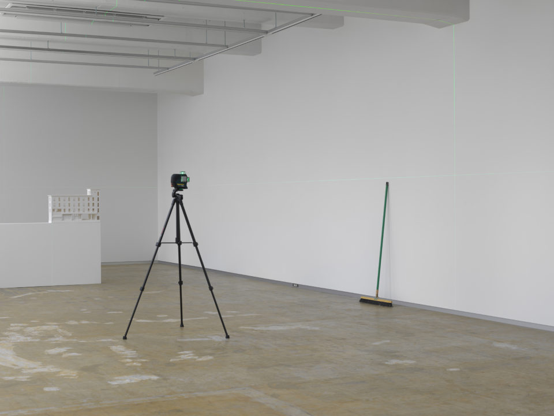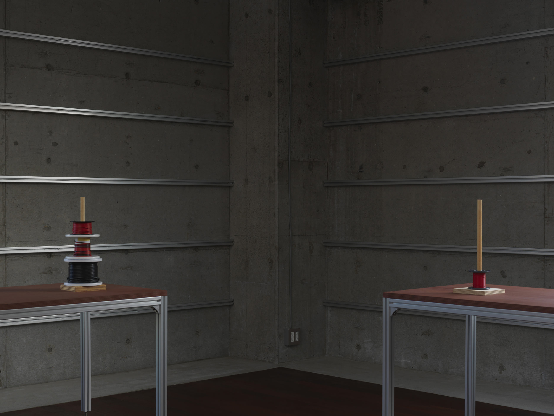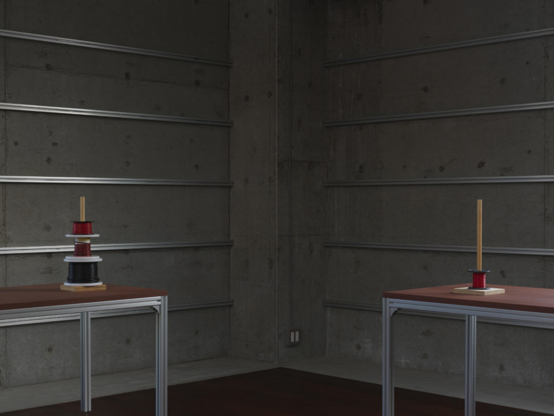“Untitled (The Phenomena of Asakusa #63–1325)” , 2021 © Gottingham Image courtesy of Domino Architects, Nomena and Studio Xxingham
“Untitled (The Phenomena of Asakusa #63–1325)” , 2021 © Gottingham Image courtesy of Domino Architects, Nomena and Studio Xxingham
“Untitled (The Phenomena of Asakusa #63–1325)” , 2021 © Gottingham Image courtesy of Domino Architects, Nomena and Studio Xxingham
“Untitled (The Phenomena of Asakusa #63–1325)” , 2021 © Gottingham Image courtesy of Domino Architects, Nomena and Studio Xxingham
“Untitled (The Phenomena of Asakusa #63–1325)” , 2021 © Gottingham Image courtesy of Domino Architects, Nomena and Studio Xxingham
“Untitled (The Phenomena of Asakusa #63–1325)” , 2021 © Gottingham Image courtesy of Domino Architects, Nomena and Studio Xxingham
“Untitled (The Phenomena of Asakusa #63–1325)” , 2021 © Gottingham Image courtesy of Domino Architects, Nomena and Studio Xxingham
“Untitled (The Phenomena of Asakusa #63–1325)” , 2021 © Gottingham Image courtesy of Domino Architects, Nomena and Studio Xxingham
“Untitled (The Phenomena of Asakusa #63–1325)” , 2021 © Gottingham Image courtesy of Domino Architects, Nomena and Studio Xxingham
“Untitled (The Phenomena of Asakusa #63–1325)” , 2021 © Gottingham Image courtesy of Domino Architects, Nomena and Studio Xxingham
“Untitled (The Phenomena of Asakusa #63–1325)” , 2021 © Gottingham Image courtesy of Domino Architects, Nomena and Studio Xxingham
“Untitled (The Phenomena of Asakusa #63–1325)” , 2021 © Gottingham Image courtesy of Domino Architects, Nomena and Studio Xxingham
“Untitled (The Phenomena of Asakusa #63–1325)” , 2021 © Gottingham Image courtesy of Domino Architects, Nomena and Studio Xxingham
“Untitled (The Phenomena of Asakusa #63–1325)” , 2021 © Gottingham Image courtesy of Domino Architects, Nomena and Studio Xxingham
“Untitled (The Phenomena of Asakusa #63–1325)” , 2021 © Gottingham Image courtesy of Domino Architects, Nomena and Studio Xxingham
“Untitled (The Phenomena of Asakusa #63–1325)” , 2021 © Gottingham Image courtesy of Domino Architects, Nomena and Studio Xxingham
“Untitled (The Phenomena of Asakusa #63–1325)” , 2021 © Gottingham Image courtesy of Domino Architects, Nomena and Studio Xxingham
“Untitled (The Phenomena of Asakusa #63–1325)” , 2021 © Gottingham Image courtesy of Domino Architects, Nomena and Studio Xxingham
“Untitled (The Phenomena of Asakusa #63–1325)” , 2021 © Gottingham Image courtesy of Domino Architects, Nomena and Studio Xxingham
“Untitled (The Phenomena of Asakusa #63–1325)” , 2021 © Gottingham Image courtesy of Domino Architects, Nomena and Studio Xxingham
“Untitled (The Phenomena of Asakusa #63–1325)” , 2021 © Gottingham Image courtesy of Domino Architects, Nomena and Studio Xxingham
“Untitled (The Phenomena of Asakusa #63–1325)” , 2021 © Gottingham Image courtesy of Domino Architects, Nomena and Studio Xxingham
“Untitled (The Phenomena of Asakusa #63–1325)” , 2021 © Gottingham Image courtesy of Domino Architects, Nomena and Studio Xxingham
“Untitled (The Phenomena of Asakusa #63–1325)” , 2021 © Gottingham Image courtesy of Domino Architects, Nomena and Studio Xxingham
“Untitled (The Phenomena of Asakusa #63–1325)” , 2021 © Gottingham Image courtesy of Domino Architects, Nomena and Studio Xxingham
“Untitled (The Phenomena of Asakusa #63–1325)” , 2021 © Gottingham Image courtesy of Domino Architects, Nomena and Studio Xxingham
“Untitled (The Phenomena of Asakusa #63–1325)” , 2021 © Gottingham Image courtesy of Domino Architects, Nomena and Studio Xxingham
“Untitled (The Phenomena of Asakusa #63–1325)” , 2021 © Gottingham Image courtesy of Domino Architects, Nomena and Studio Xxingham
“Untitled (The Phenomena of Asakusa #63–1325)” , 2021 © Gottingham Image courtesy of Domino Architects, Nomena and Studio Xxingham
“Untitled (The Phenomena of Asakusa #63–1325)” , 2021 © Gottingham Image courtesy of Domino Architects, Nomena and Studio Xxingham
“Untitled (The Phenomena of Asakusa #63–1325)” , 2021 © Gottingham Image courtesy of Domino Architects, Nomena and Studio Xxingham
“Untitled (The Phenomena of Asakusa #63–1325)” , 2021 © Gottingham Image courtesy of Domino Architects, Nomena and Studio Xxingham
“Untitled (The Phenomena of Asakusa #63–1325)” , 2021 © Gottingham Image courtesy of Domino Architects, Nomena and Studio Xxingham
“Untitled (The Phenomena of Asakusa #63–1325)” , 2021 © Gottingham Image courtesy of Domino Architects, Nomena and Studio Xxingham
“Untitled (The Phenomena of Asakusa #63–1325)” , 2021 © Gottingham Image courtesy of Domino Architects, Nomena and Studio Xxingham
“Untitled (The Phenomena of Asakusa #63–1325)” , 2021 © Gottingham Image courtesy of Domino Architects, Nomena and Studio Xxingham
“Untitled (The Phenomena of Asakusa #63–1325)” , 2021 © Gottingham Image courtesy of Domino Architects, Nomena and Studio Xxingham
“Untitled (The Phenomena of Asakusa #63–1325)” , 2021 © Gottingham Image courtesy of Domino Architects, Nomena and Studio Xxingham
“Untitled (The Phenomena of Asakusa #63–1325)” , 2021 © Gottingham Image courtesy of Domino Architects, Nomena and Studio Xxingham
“Untitled (The Phenomena of Asakusa #63–1325)” , 2021 © Gottingham Image courtesy of Domino Architects, Nomena and Studio Xxingham
“Untitled (The Phenomena of Asakusa #63–1325)” , 2021 © Gottingham Image courtesy of Domino Architects, Nomena and Studio Xxingham
“Untitled (The Phenomena of Asakusa #63–1325)” , 2021 © Gottingham Image courtesy of Domino Architects, Nomena and Studio Xxingham































