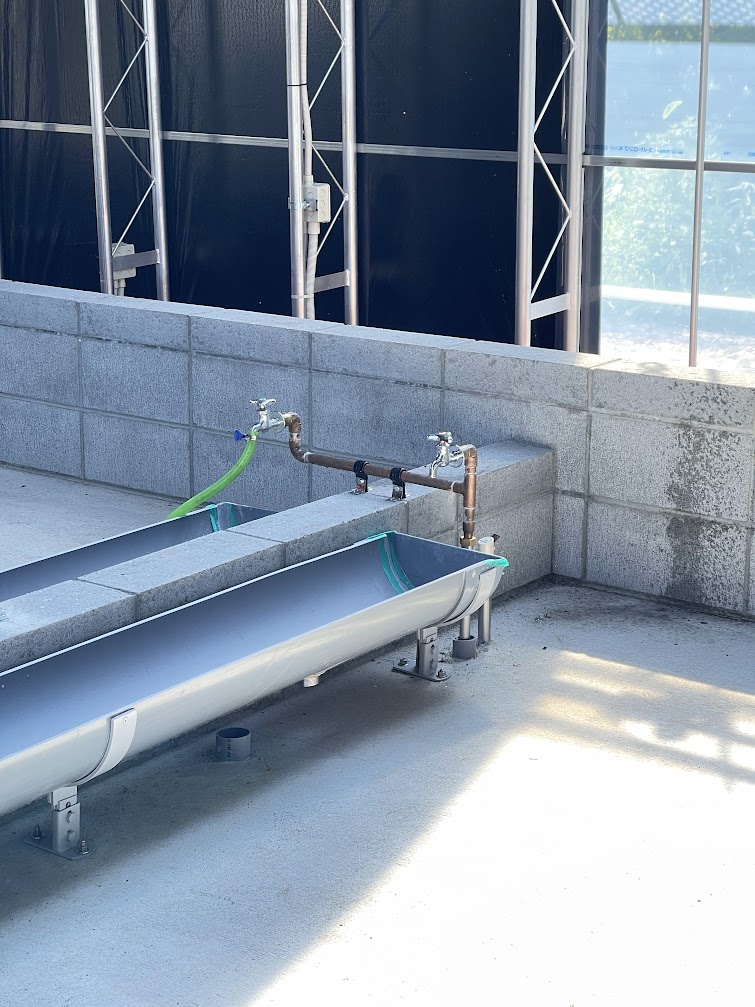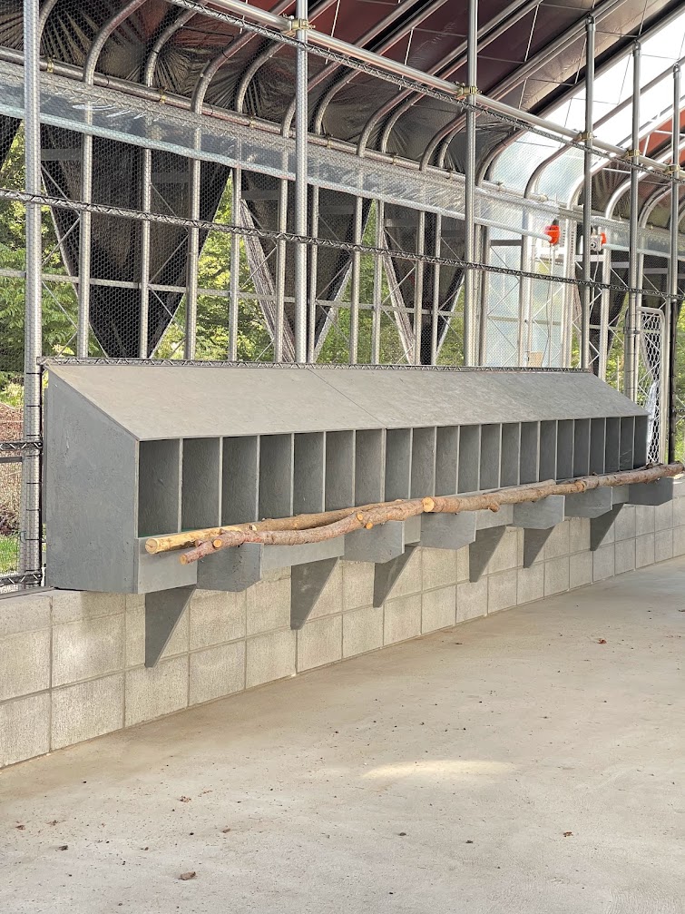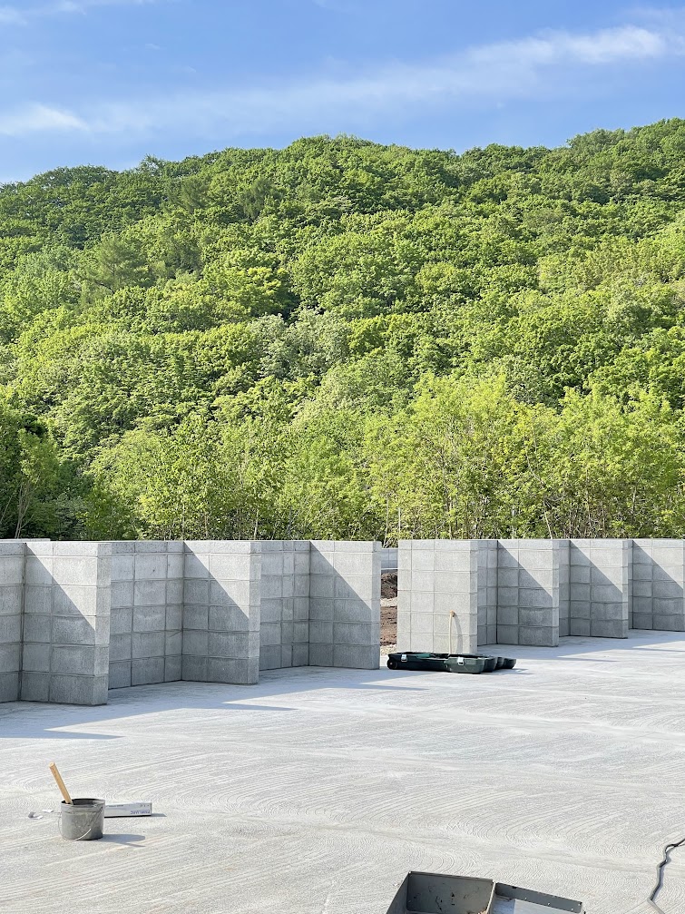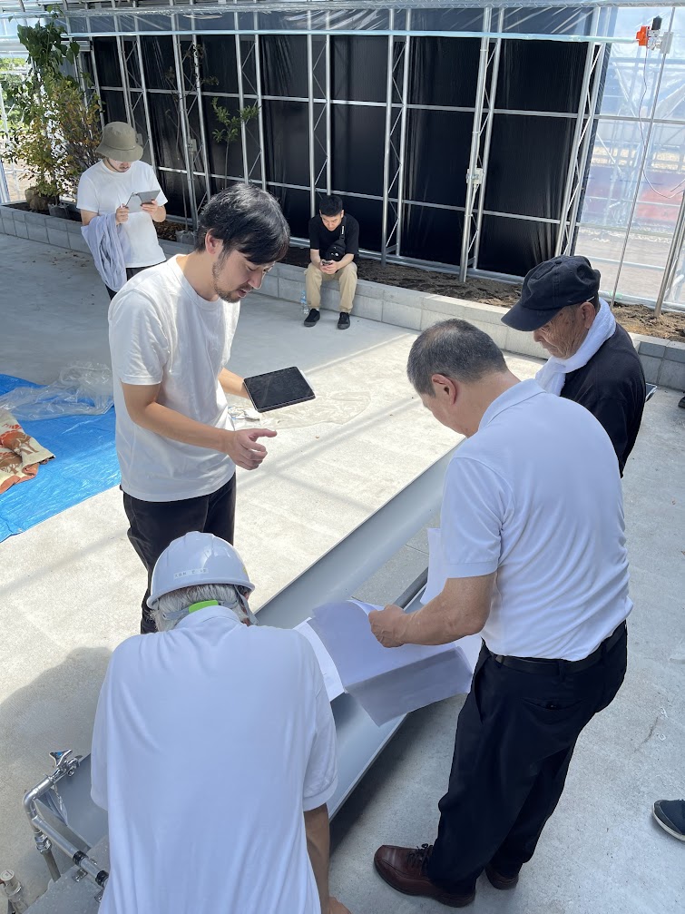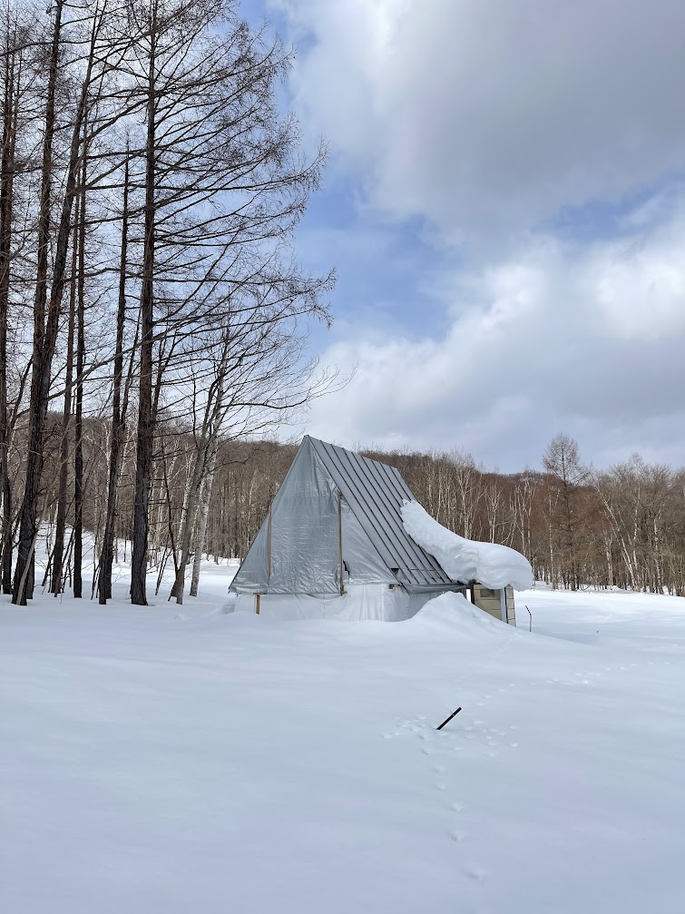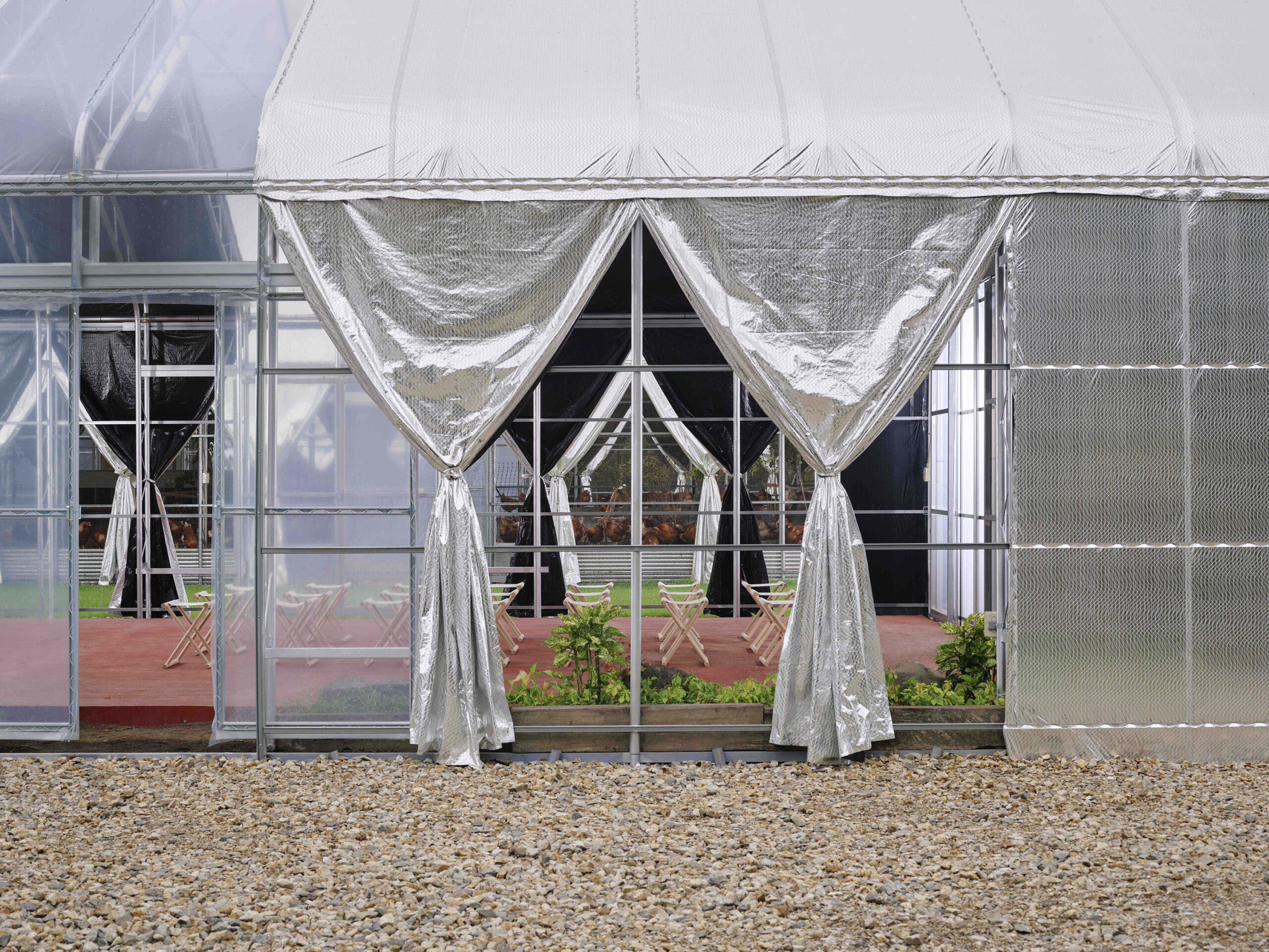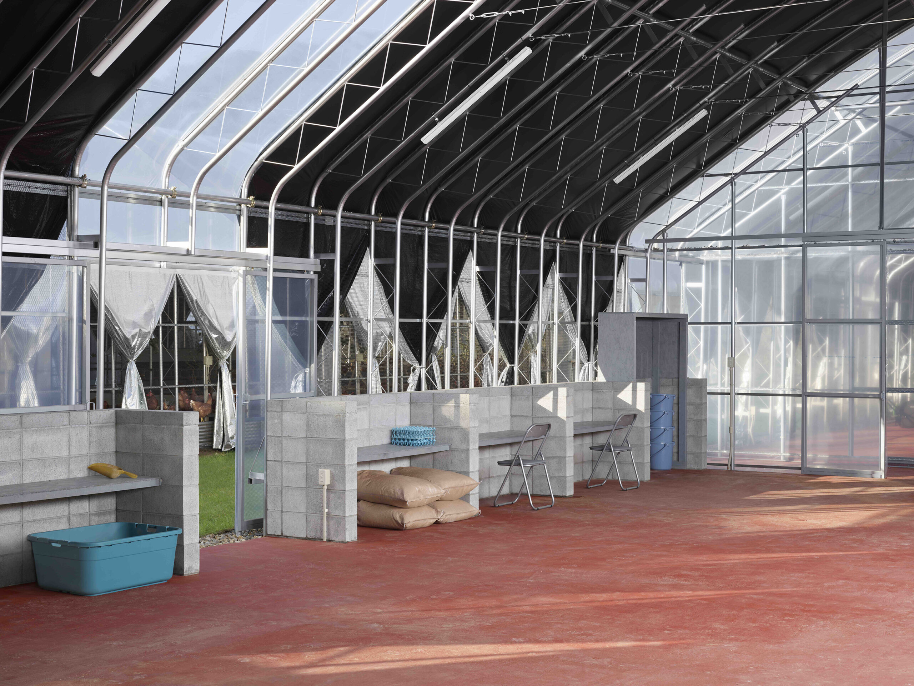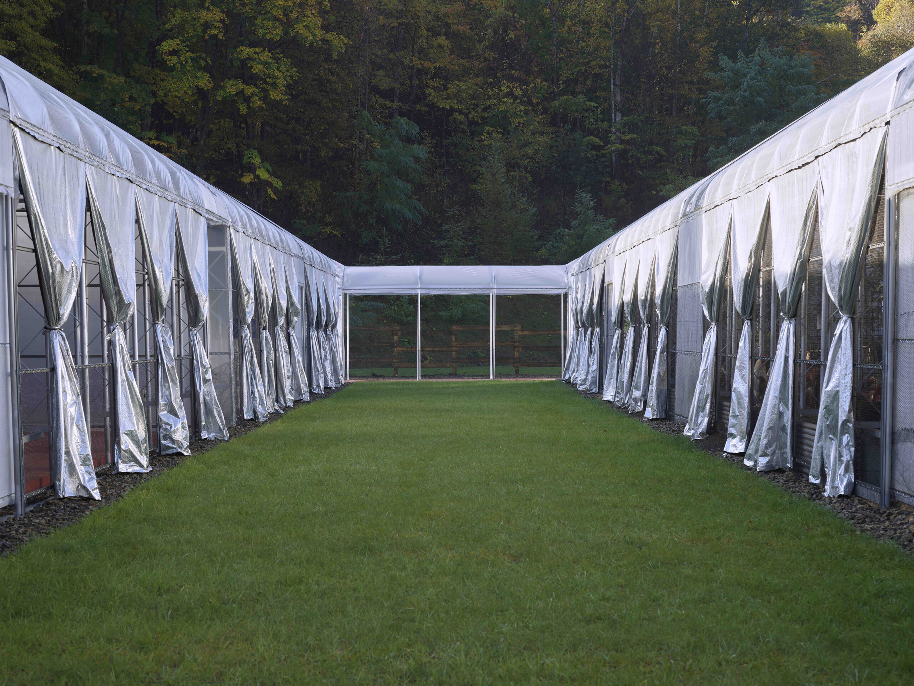- 2021-2022
- Japan
- Hokkaido
We are interested in the right distance between architecture and the people who use it.
Sapporo, Hokkaido. A 22-hectare forest in the Bankei district, a 20-minute drive from the city center, was the site for a farm operated by Utopia Agriculture, a confectionary manufacturer. As the first step, stables, cowsheds, chicken coops, and a direct-sale corner for eggs were set up.
In principle, the functions required for a ranch that handles animals and plants are very simple and primitive. What can architecture do for such a place? If it were to be different from the ordinary cowsheds and chicken coops, would it not cause allergies or irritation to the people who use it? While doing fieldwork in the mountains of Bankei with these thoughts in mind, we came across a tiny hut built by a local farmer.
The hut was built with a plastic sheet roof and log poles, and was small enough to hold a tractor and farming tools. Garlic and onions hung from the beams. It looked like a tool used by a skilled craftsman, full of ingenuity, and it was a very “fitting” scene. As an extension of this hut, we felt we could see what the ranch should be like.
For the architectural framework, we developed a custom-made frame based on an existing product with a Hokkaido-based manufacturer of agricultural pipe houses. Optional parts to attach to the framework are easily available at agricultural home centers, so we can expand the functionality ourselves as needed during operation, such as adding openings, putting up nets, and attaching fittings.
Silver heat-reflective sheets are used as the main exterior material. While reducing the heat load, we switched to a transparent vinyl material at regular intervals to allow sunlight to enter the rooms. The sheets can be bundled together like opera curtains in the summer to improve ventilation, and closed in the winter to improve insulation. One corner of the farm is used as an unmanned egg vending station, and an original vending machine was installed. The mechanism is designed to be as simple as possible, so that if something goes wrong, they can easily fix it themselves.
The dairy farm does not only collect milk and eggs, but also conducts demonstration experiments on recycling-oriented dairy farming, which aims to revitalize the forest ecosystem by allowing cows and horses to roam free in the mountains. When cows and horses walk freely in the mountains, their hard hooves disturb the soil moderately and promote the circulation of nutrients in the soil. Furthermore, by eating thick bamboo grass and other plants, they are expected to help the growth of underbrush, which had been suppressed, and to sprout a variety of seeds that had been buried, thereby revitalizing the ecological cycle of the forest as a whole.
Chickens are also being attempted to be kept in an environment as low-density and wild-like as possible. An experimental planting area was set up in the chicken coop, where dozens of native Hokkaido plants and herbs, such as hazelnuts, Ezo spruce, mountain horseradish, and Japanese knotweed, were planted in a mixed, dense, and ground-planting manner. In addition to feed, the chickens eat fruits, grasses, and flowers, as well as insects attracted to them, as snacks.
When dealing with animals and plants, unforeseen circumstances are bound to occur. The farm was required to be a space where people can actively devise ways to use it according to the situation at any given time. Through repeated efforts, the space would not only become easier to use, but also mature in terms of its unique character. We aimed to create an architecture that is like a good tool.
Category:Farm
Architects:DOMINO ARCHITECTS
Cooperation:sead, Kazuma Dogin
Landscape:Kosuke Katano
Vending Machine Design & Production:nomena
Construction:Maruni-Pipehouse
Photographs:Gottingham,Utopia Agriculture
#japan, #hokkaido, #farm, #coop, #conviviality, #readymade, #diy
























