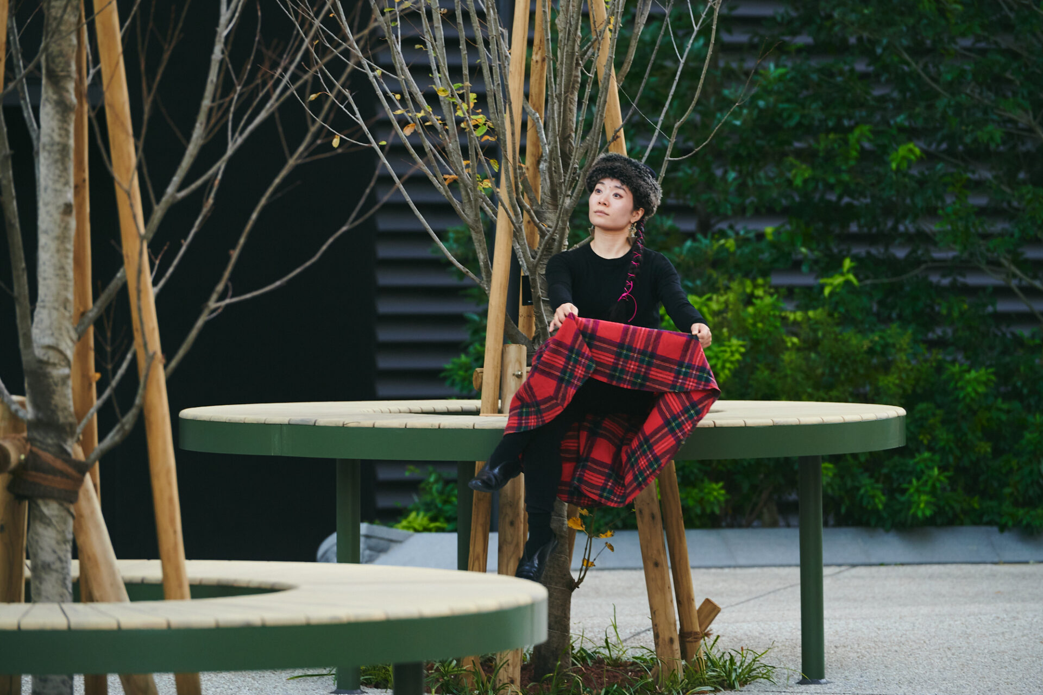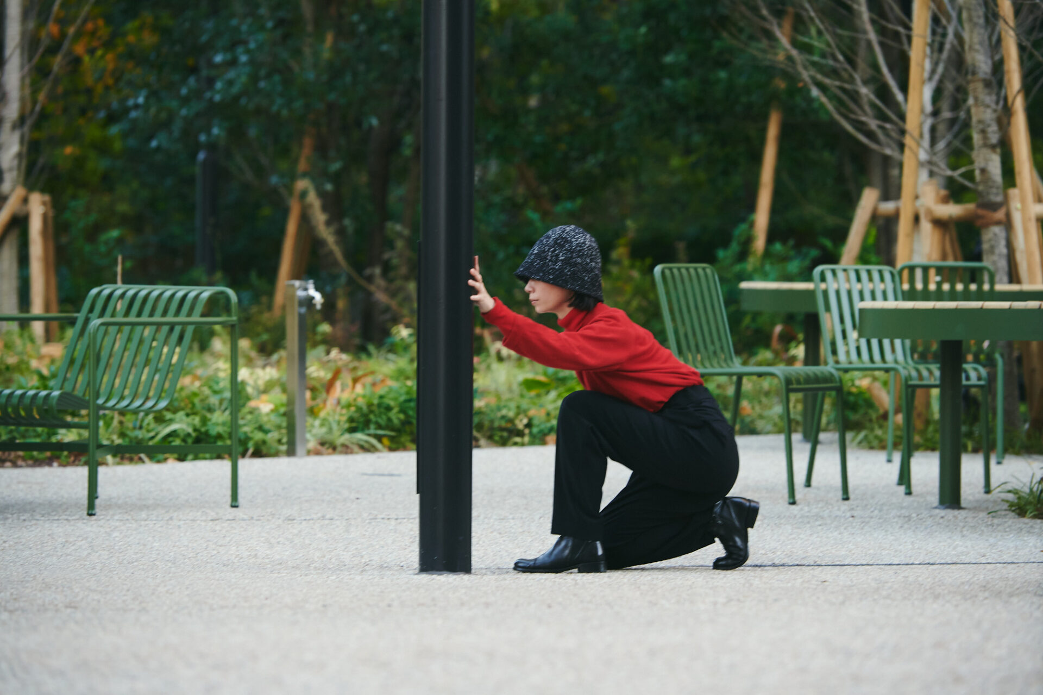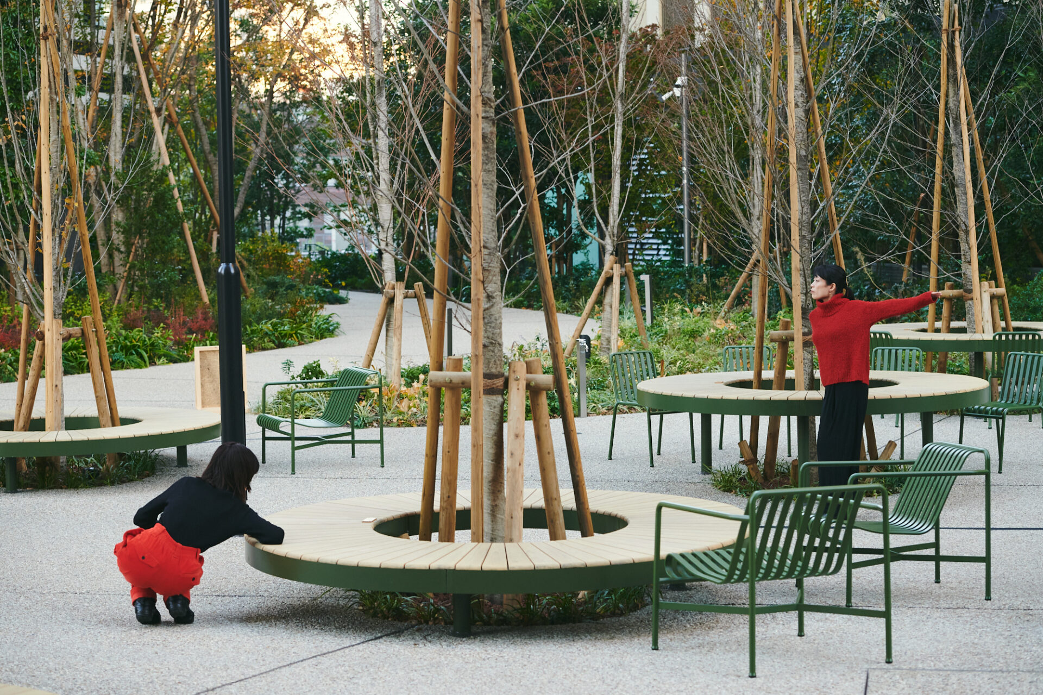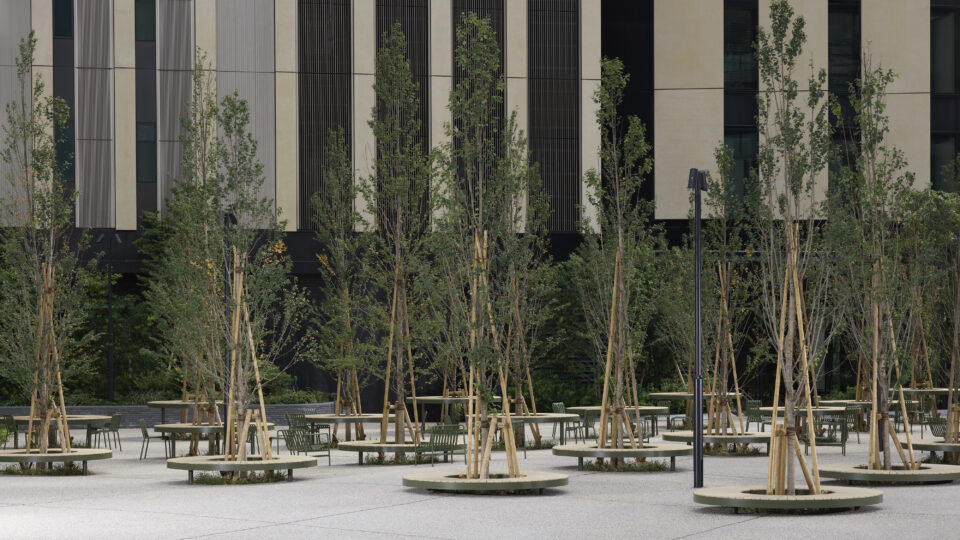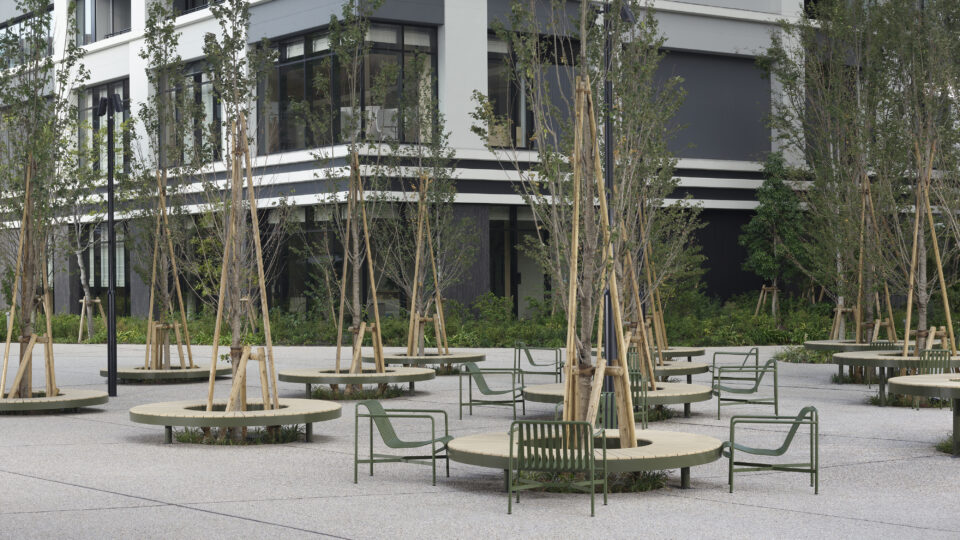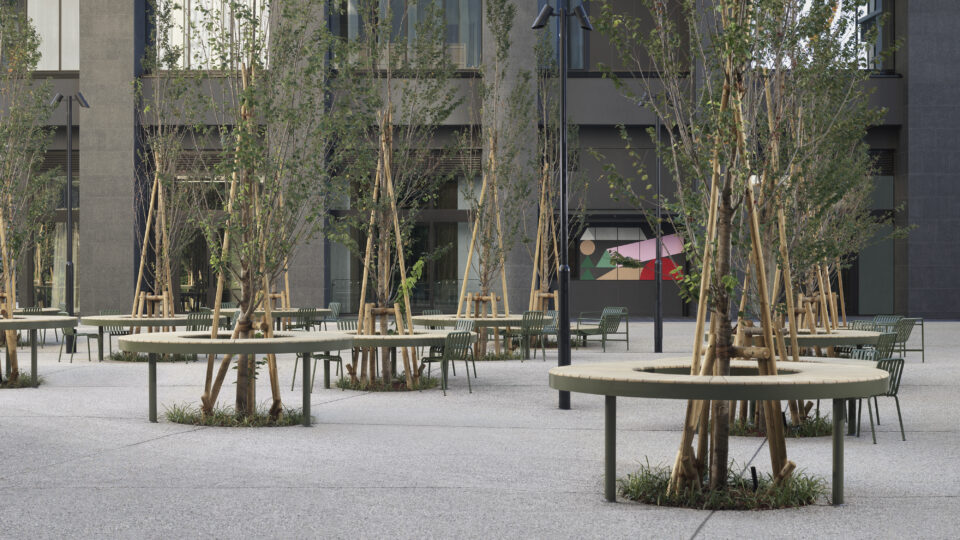- 2019-2023
- Tokyo
- Meguro
There is a small park in Manhattan called Paley Park, about the size of a cat’s forehead. Tall black locust trees line the center of the park at equal intervals. In the shade of the trees, people are relaxing at evenly spaced tables. It is a kind of urban oasis, cut off from the hustle and bustle of the street.
We designed the pocket park on the site of the MEGURO MARC complex in Tokyo, in a space left in a triangle surrounded by tower apartments and office buildings. Before the project began, the layout plan I was given vaguely reminded me of Paley Park, which I had entered like I was sucked into when I was tired of walking the streets in New York.
A triangular grid was drawn along the triangular site, and trees were planted at the intersections of the grid. I like parks where trees are planted in a grid. One by one, they stand with room to spare, and you can see the individuality of each tree. I chose the false acacia in Paley Park, the marronnier in Luxembourg Park, the ginkgo in the Gaien Garden, the plane tree in Shinjuku Gyoen, and the katsura in MEGURO MARC. In summer, the leaves grow thickly to provide shade, and in winter, the leaves fall off to expose the trees to the warm sunlight. The fallen leaves give off a sweet smell like caramel or cotton candy.
Around it, we wrapped a wide doughnut-shaped piece of furniture. The height of the furniture is four levels, 23cm/38cm/72cm/90cm, and the height changes step by step in each row along the grid. Bench / table / ottoman / picnic seat / bed / stage / step stool / playground equipment. It looks like the same shape, but it can be used in various ways depending on its height. I am attracted to parks with a sense of depth, where the more you use it, the more you feel the potential of the place.
I have been thinking about how parks should be, without being intrusive or tasteless. I have been thinking about this for a long time and would like to continue thinking about it.
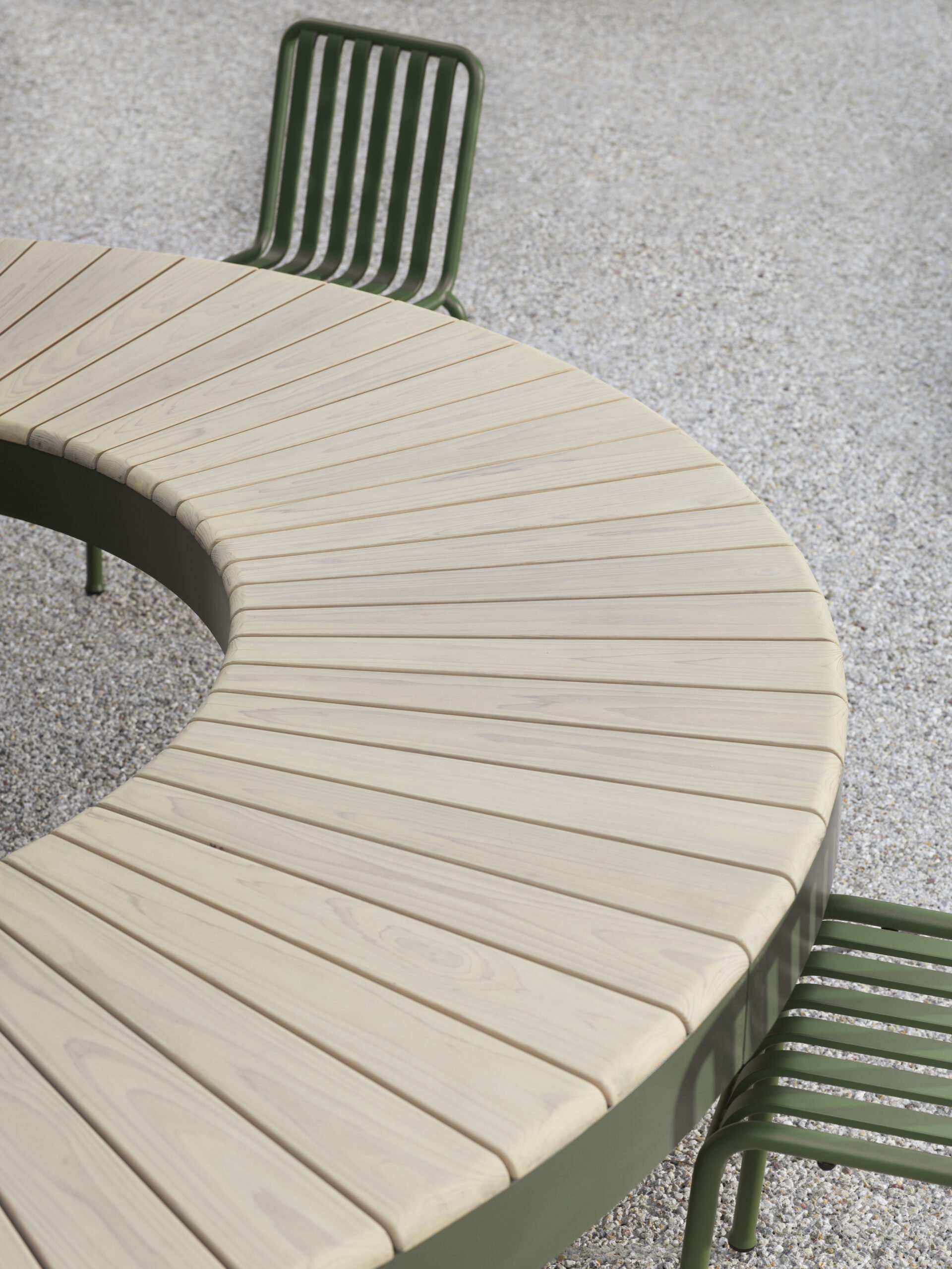
Category:Park
Architects:DOMINO ARCHITECTS
Graphics:Mina Tabei
Project Design:Tone & Matter
Construction:Takenaka Corporation
Production:Koshii Woods
Photography:Gottingham
Videography:冨田了平
#landscape, #furniture, #park, #playful, #playset, #geometry
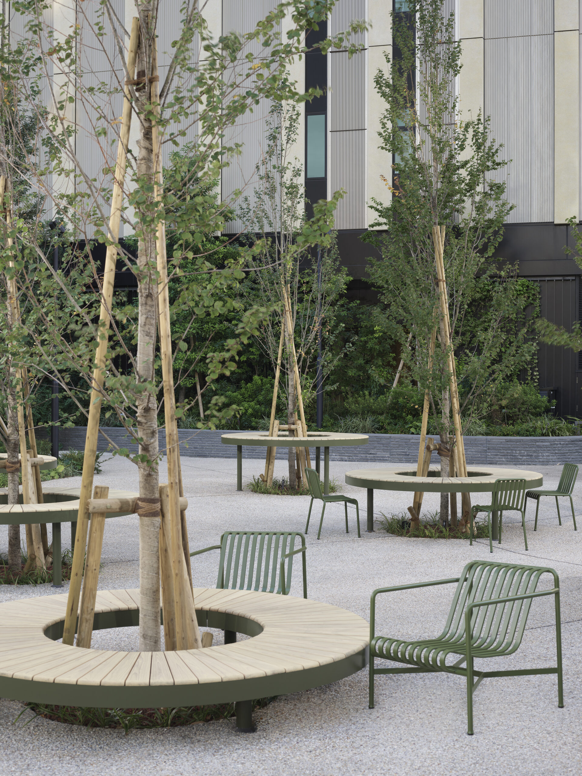
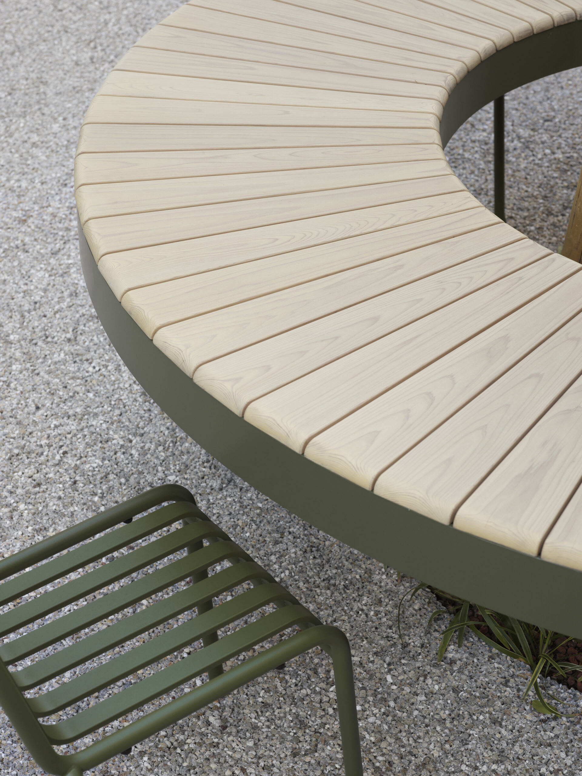
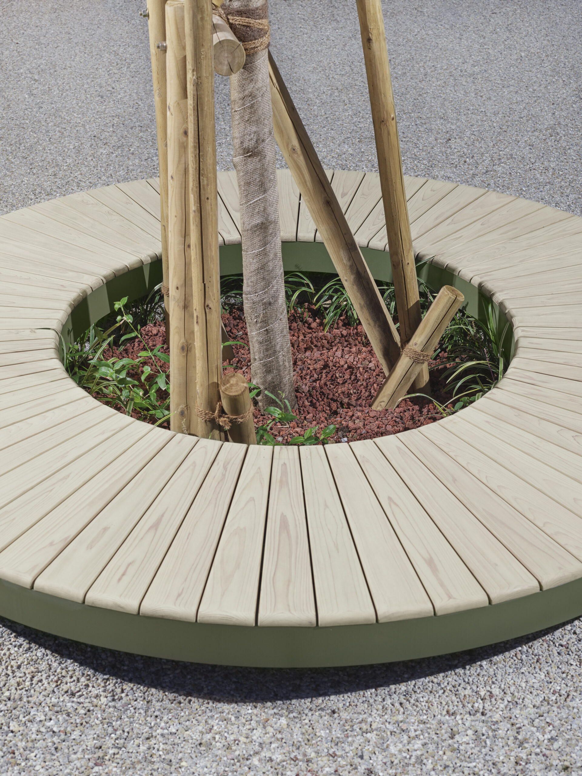

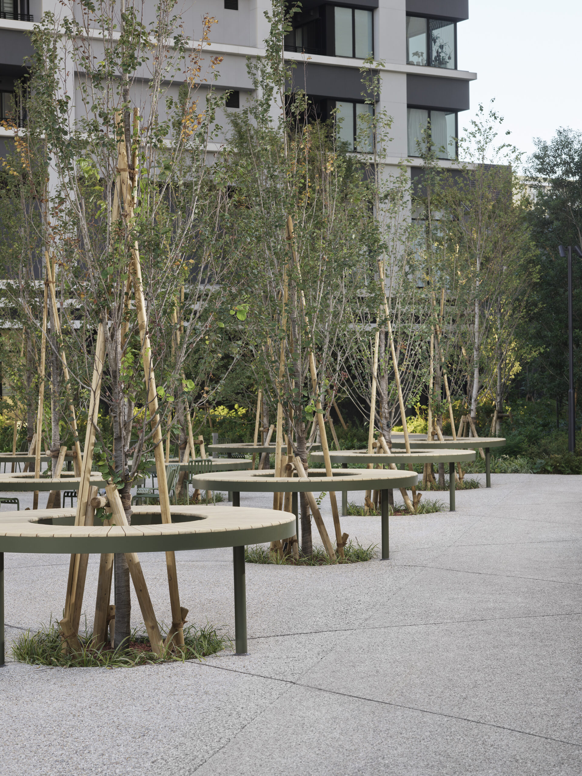
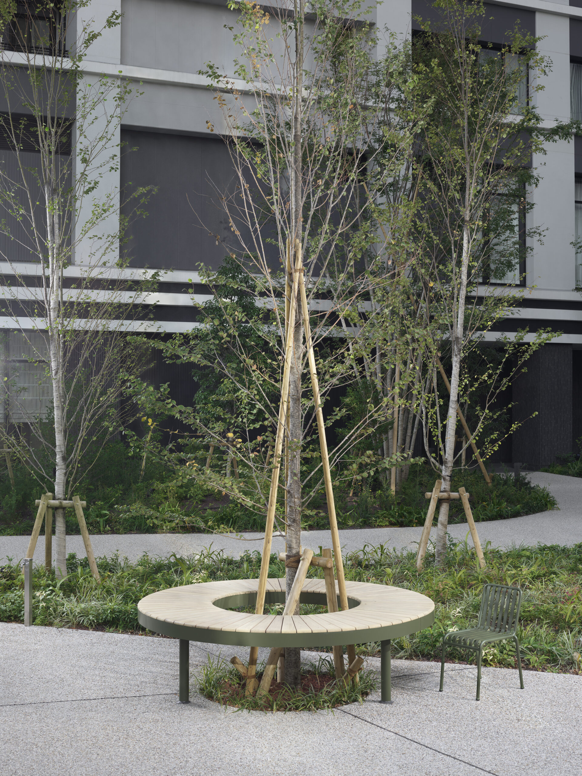
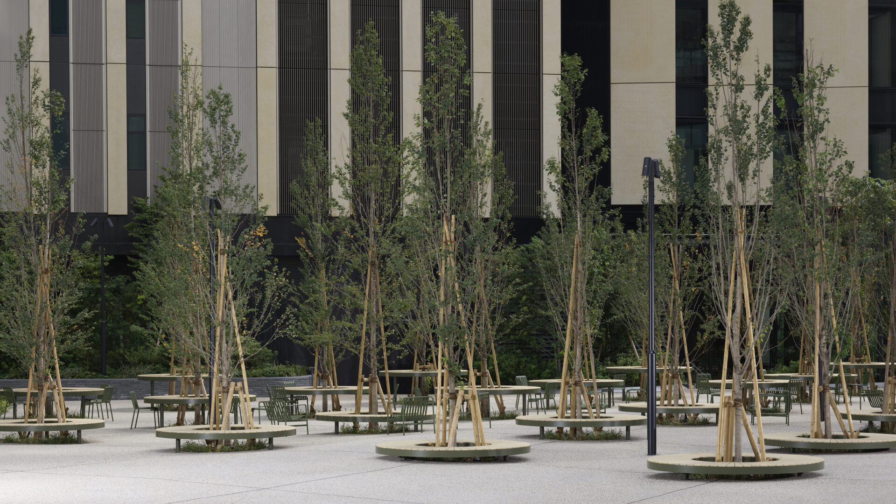
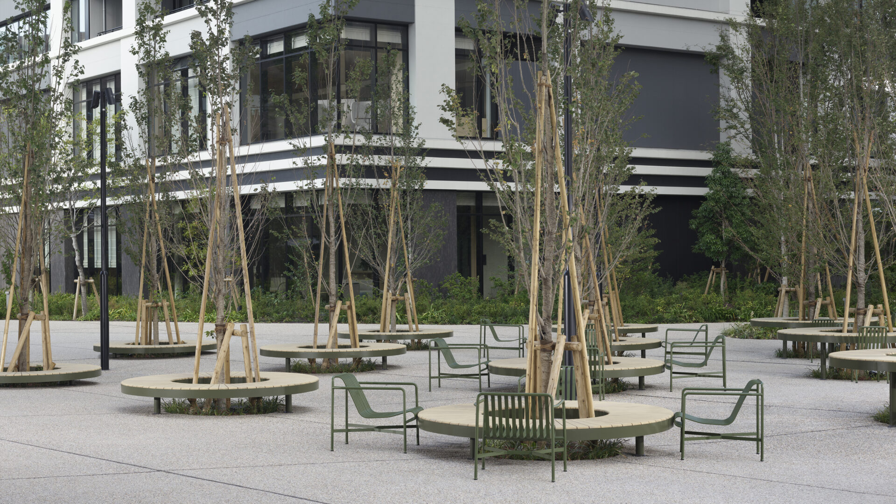
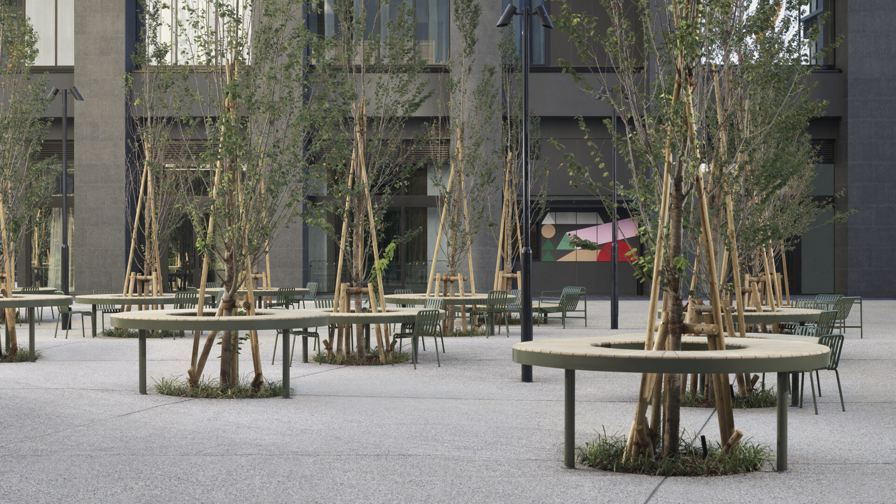
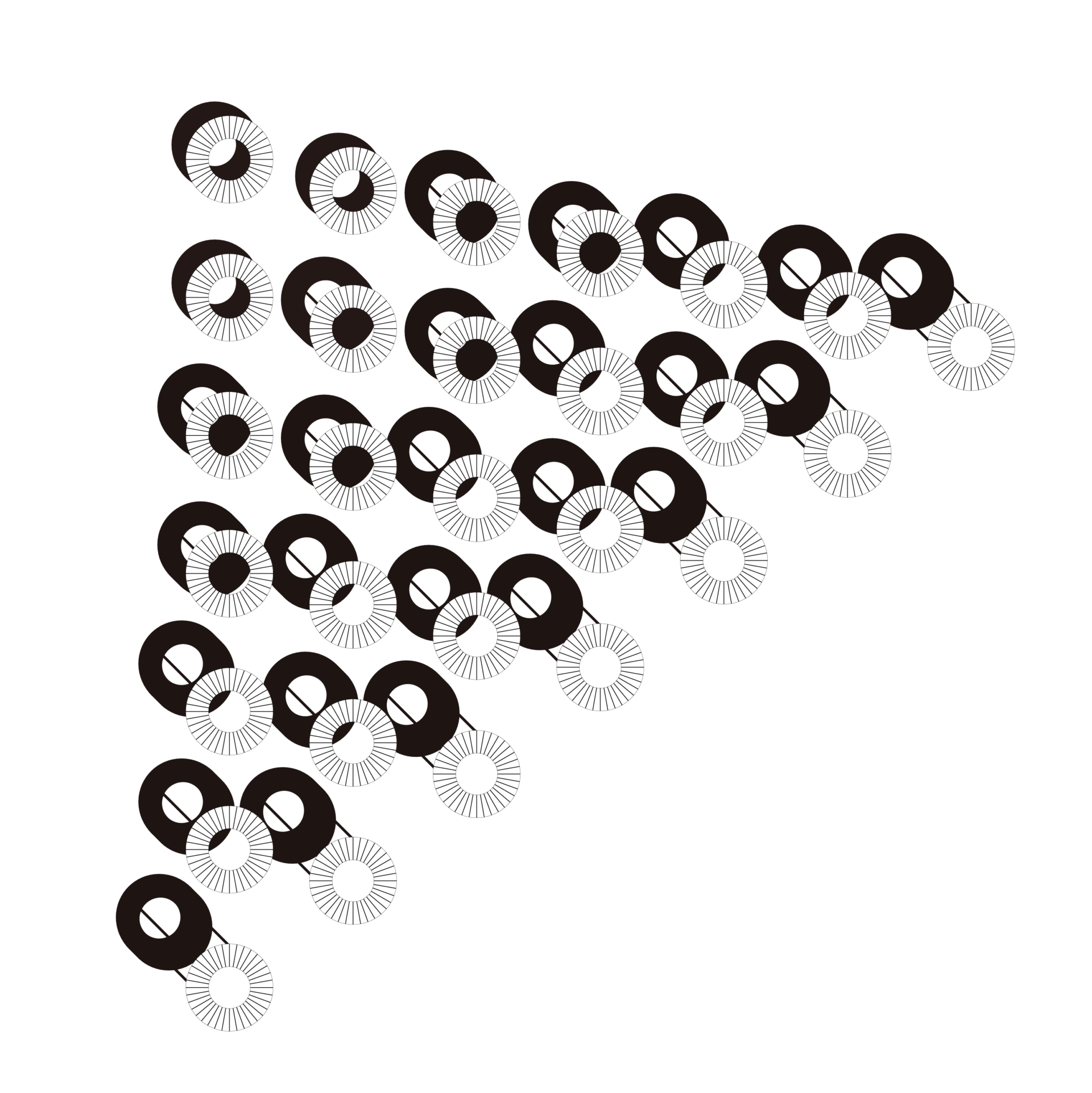

Choreography : ima theater
photo courtesy of MEGURO MARC



