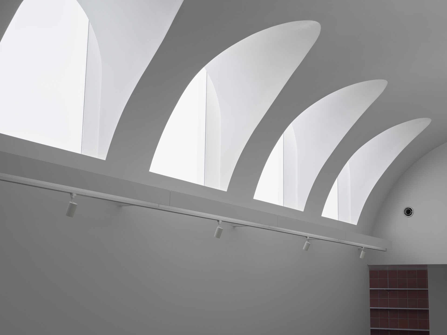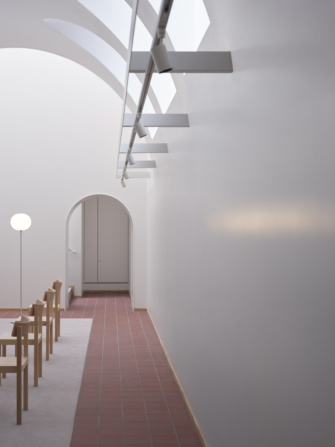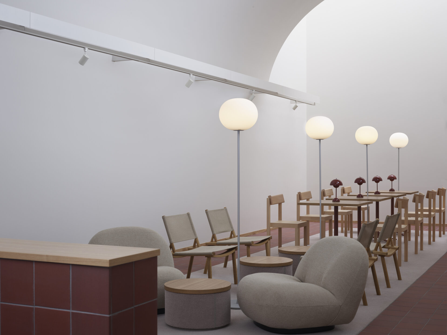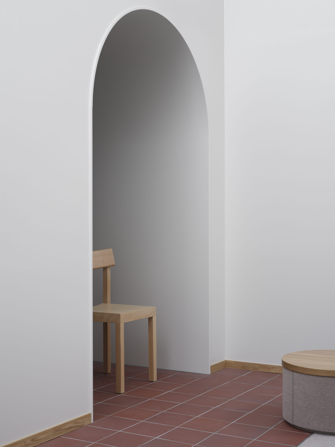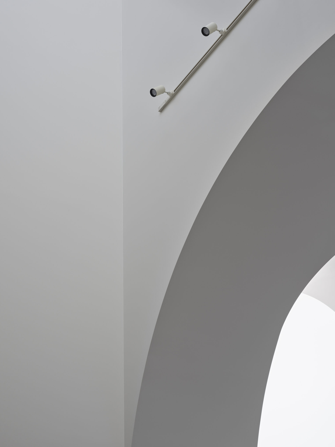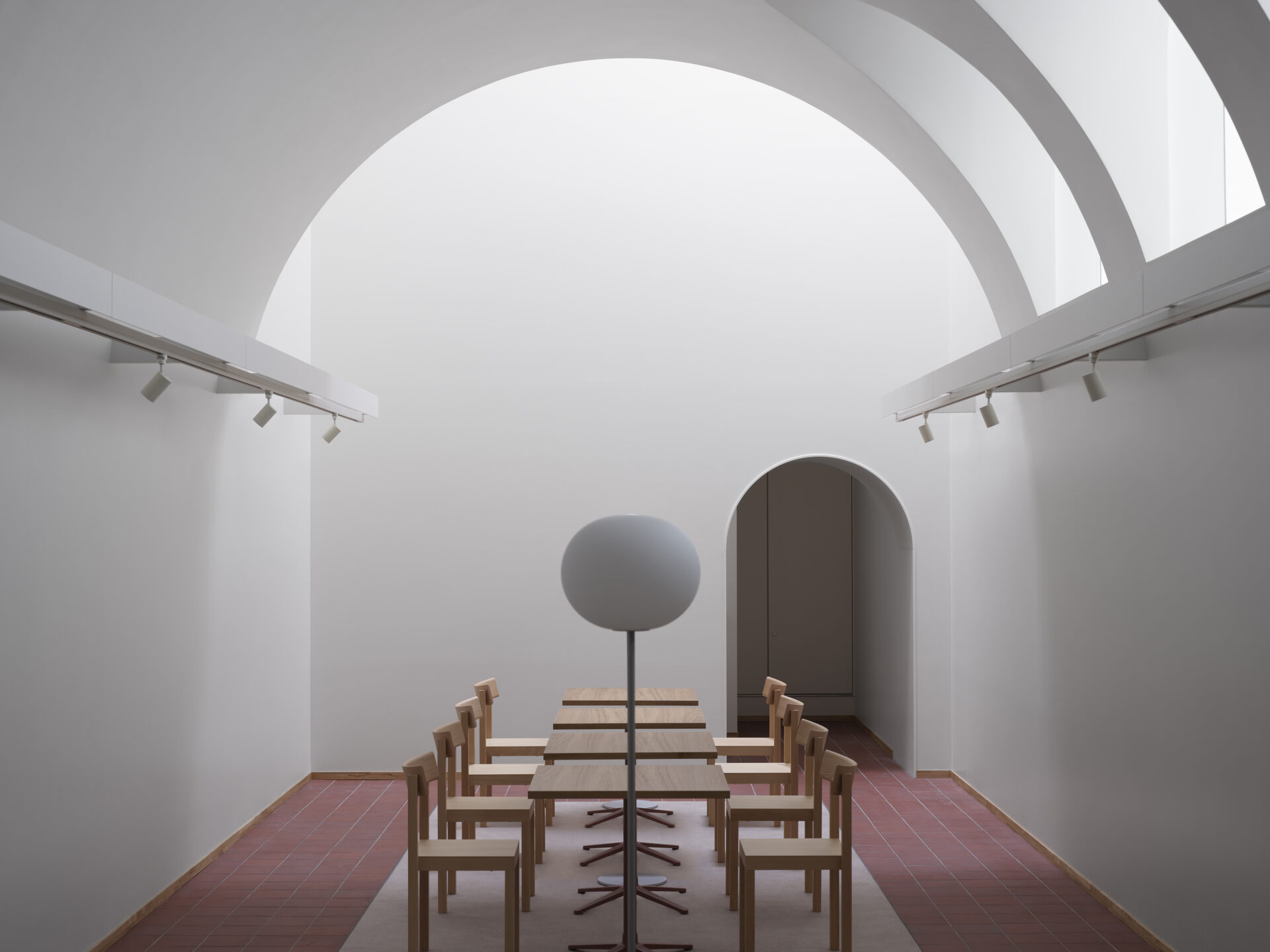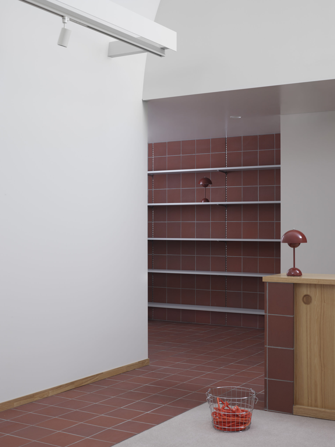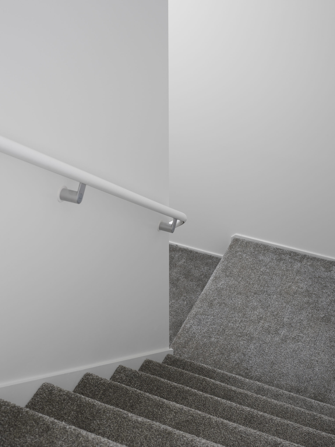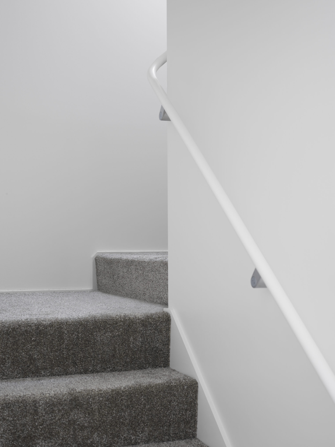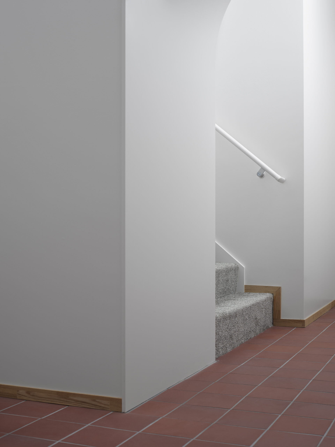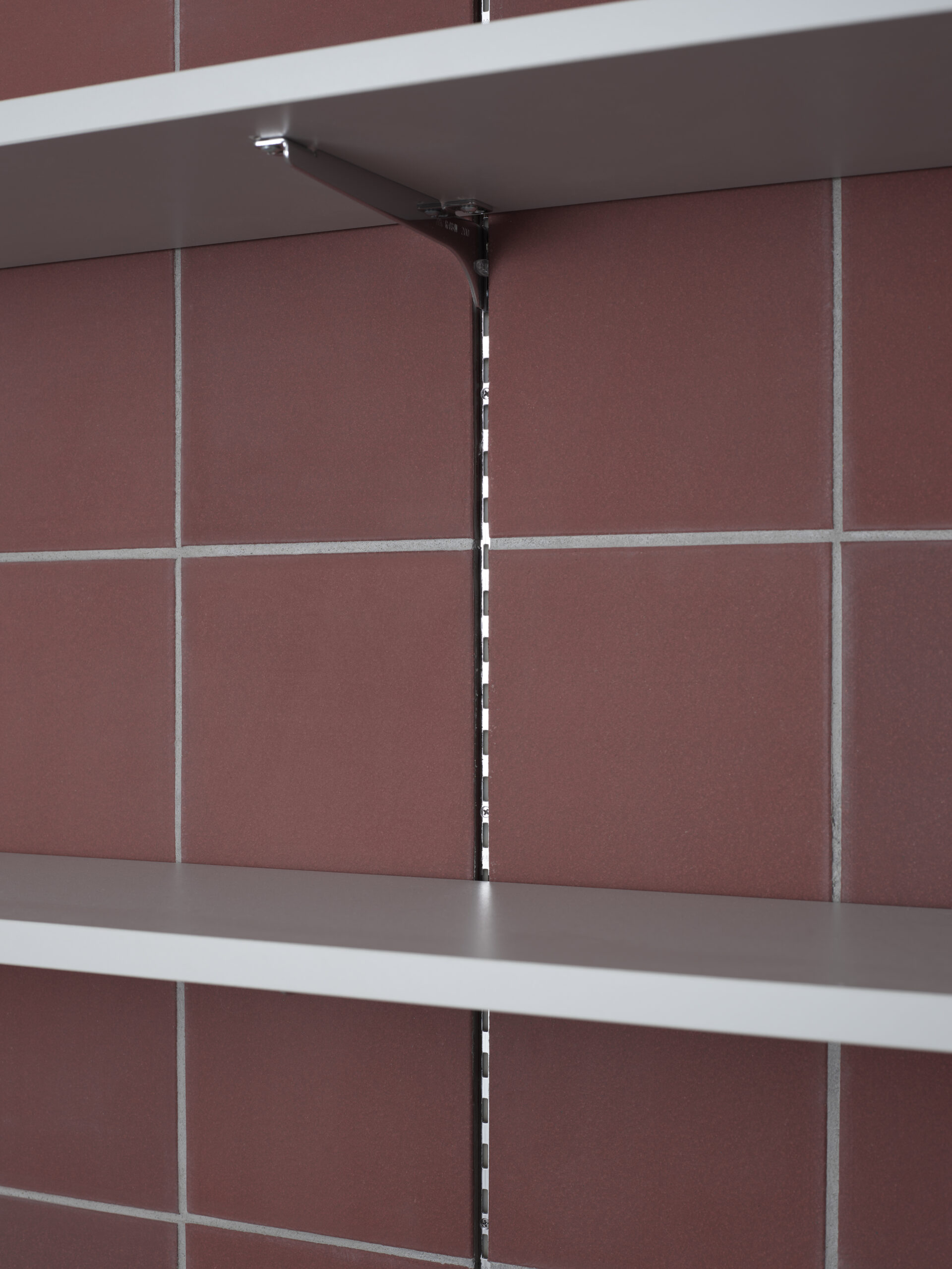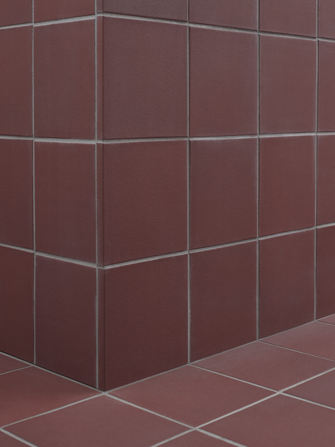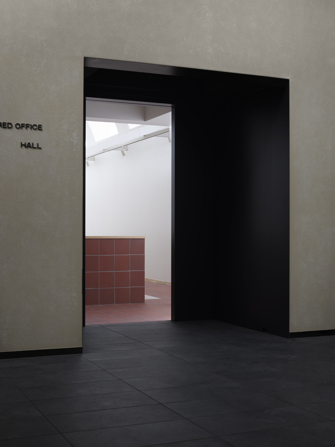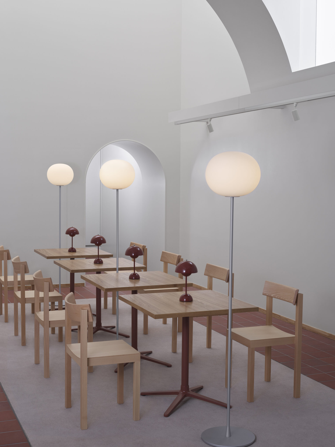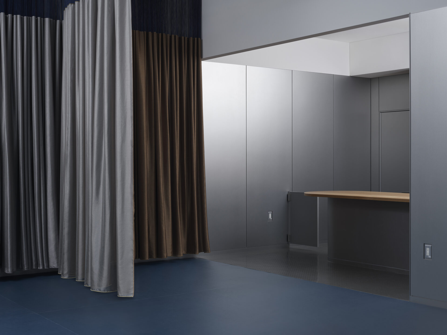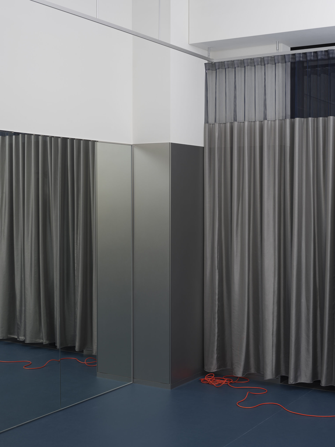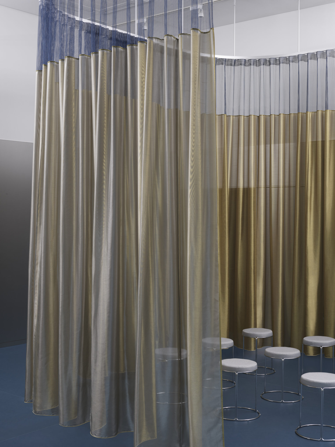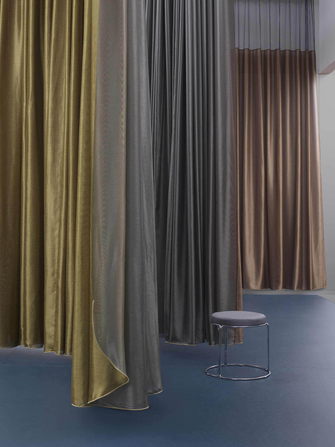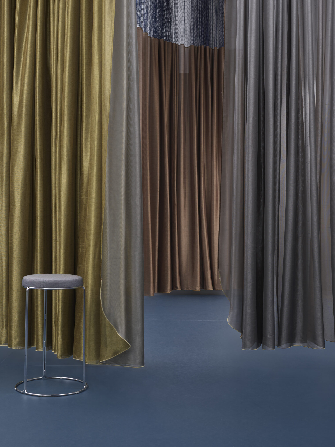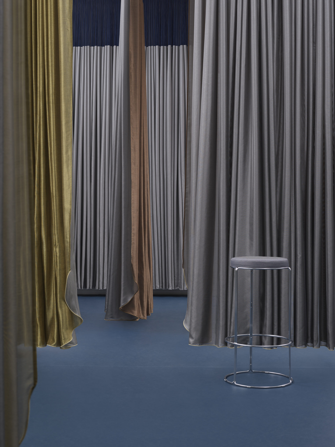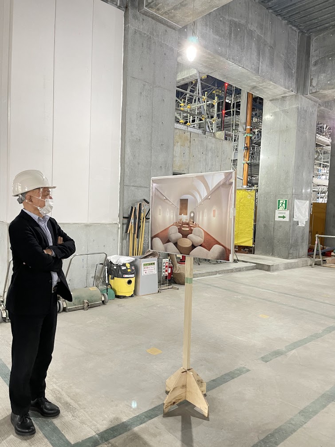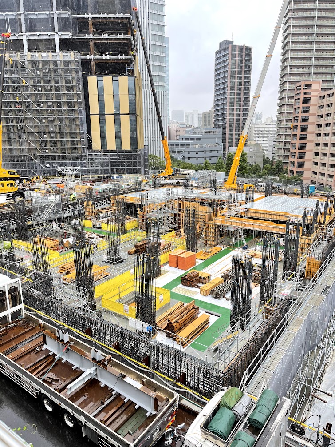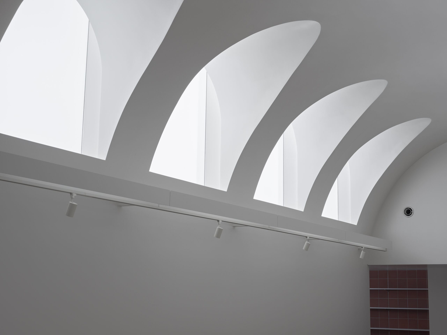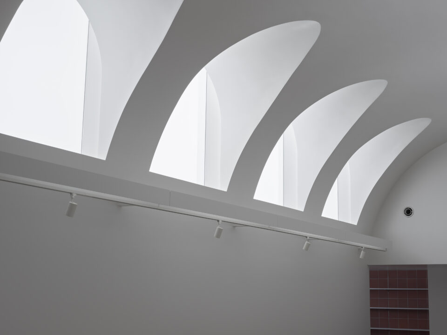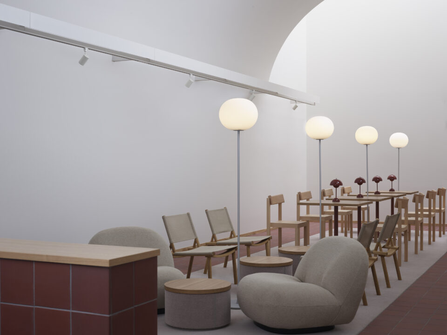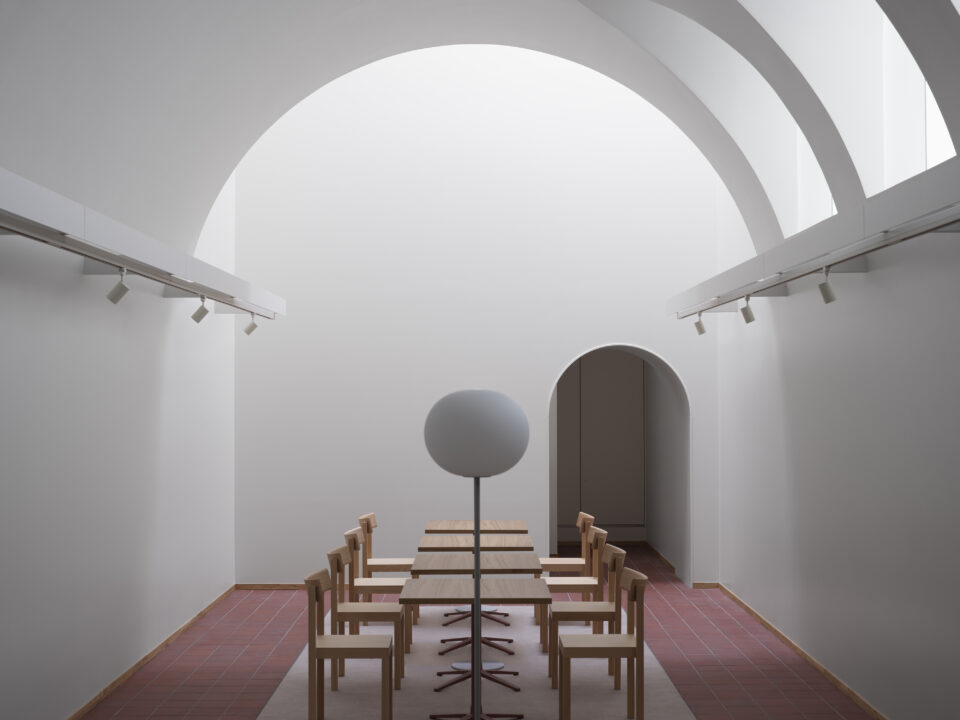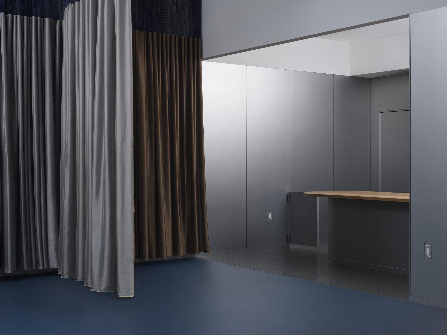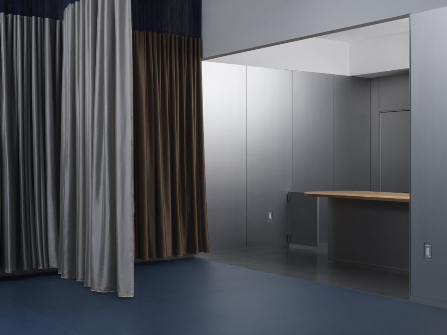- 2019-2023
- Tokyo
- Meguro
I don’t turn on the lights much in the morning.
The natural light gradually increases the illumination in the room. The light that comes in differs slightly depending on the weather and time of year. It is a time when the condition of the room is adjusted, which comes repeatedly and unobtrusively every day. It may seem like a trivial thing, but for a place like a house or workplace, where people spend their time every day, it can be an important thing that gradually takes effect.
When we were assigned to design the common area of the apartment building in the Meguro Marc complex, we were first surprised to find that the lounge was located in the center of the ground floor, with no natural light whatsoever. This was despite the fact that not a few people use the lounge every day.
The first step in the design process was to find a way to draw natural light into the room.
Immediately adjacent to the lounge is a glass-walled storefront. We decided to have a window open in the wall between the lounge and the store to let natural light in through the store. Soft light from all the stores comes into the lounge through the high sidelights. By adding an arched ceiling, the light coming in from the side turns and fills the room. At the far end of the tunnel-shaped room is a stairwell, and light pours down from the upper floor like a top light.
There is a soft carpet in the center of the room, and the furniture is arranged in an orderly fashion. The hard terracotta tile floor that surrounds it sometimes becomes furniture, sometimes a wall. The gray joints between the tiles sometimes become shelf rails or shelves.
In the studio with navy linoleum flooring, we came up with a simple system of curtains that can be used to divide the space in various ways to suit different uses. The fabric of the curtains is slightly translucent, soft, and light. When the wind blows, it feels good to let the wind softly blow through.
Because this is a place that will be used for a long time and every day, we aimed to create a carefully designed space that would allow the viewer to feel the subtle changes of the changing light and the wavering of the wind.
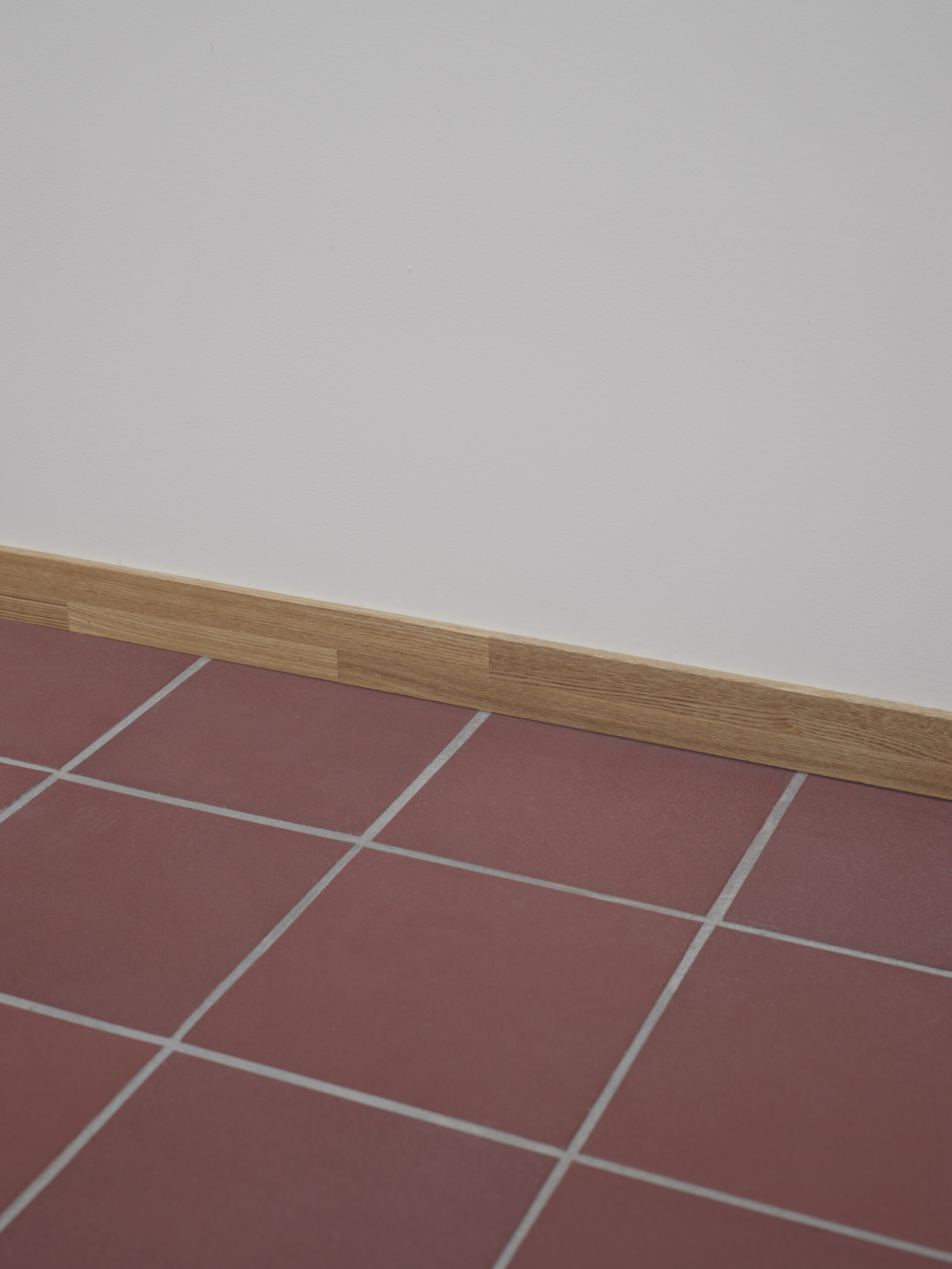
Category:Complex
Architects:DOMINO ARCHITECTS
Graphics:Mina Tabei
Project Design:Tone & Matter
Curtain Design:Nozomi Kume (Studio Onder de Linde)
Construction:Takenaka Corporation
Photographs:Gottingham
